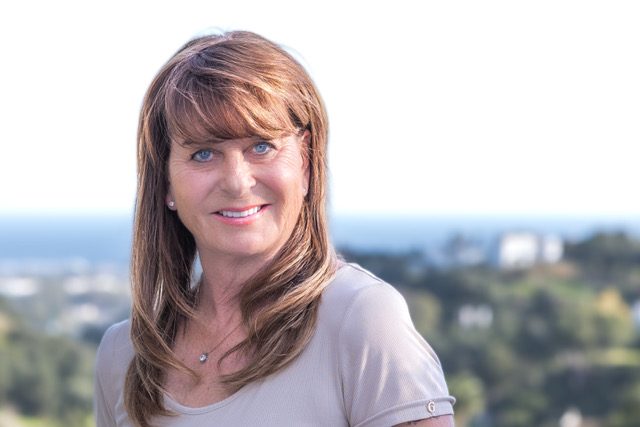 €375,000
€375,000
Beschreibung
 Featuring three bedrooms and two bathrooms with underfloor heating, the apartment includes a generous, open-plan lounge and dining area with a cozy fireplace, a separate kitchen with a serving hatch, and a covered utility room. The stunning south-facing terrace provides the ideal outdoor space, part covered and part open, complemented by a neatly landscaped area with astroturf. The lounge is finished with elegant marble flooring, while all bedrooms have warm wood flooring, and air conditioning is individually controlled in each room for optimal comfort. The master bedroom, with its en-suite bathroom, and a second bedroom both have direct access to the main terrace, while the third bedroom enjoys its own private covered terrace. Additional features include electric shutters throughout, a convenient storage room accessible from the terrace, and two secure underground parking spaces.
The resort itself is meticulously maintained, with the added benefits of a concierge service, a newly installed 24-hour security system, two swimming pools with dedicated children’s areas, and beautifully landscaped communal gardens. Adjacent plans include a future 18-hole golf course, a 5-star hotel, and a polo club, all set to enhance the area’s appeal and value.
Featuring three bedrooms and two bathrooms with underfloor heating, the apartment includes a generous, open-plan lounge and dining area with a cozy fireplace, a separate kitchen with a serving hatch, and a covered utility room. The stunning south-facing terrace provides the ideal outdoor space, part covered and part open, complemented by a neatly landscaped area with astroturf. The lounge is finished with elegant marble flooring, while all bedrooms have warm wood flooring, and air conditioning is individually controlled in each room for optimal comfort. The master bedroom, with its en-suite bathroom, and a second bedroom both have direct access to the main terrace, while the third bedroom enjoys its own private covered terrace. Additional features include electric shutters throughout, a convenient storage room accessible from the terrace, and two secure underground parking spaces.
The resort itself is meticulously maintained, with the added benefits of a concierge service, a newly installed 24-hour security system, two swimming pools with dedicated children’s areas, and beautifully landscaped communal gardens. Adjacent plans include a future 18-hole golf course, a 5-star hotel, and a polo club, all set to enhance the area’s appeal and value.
































