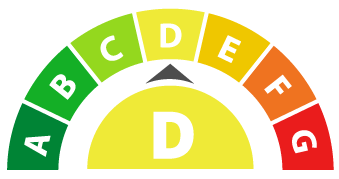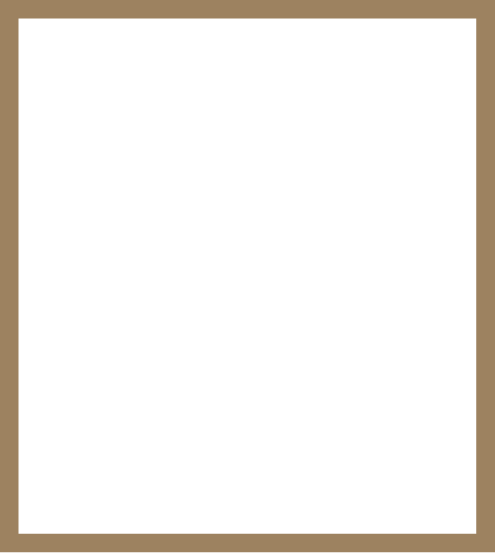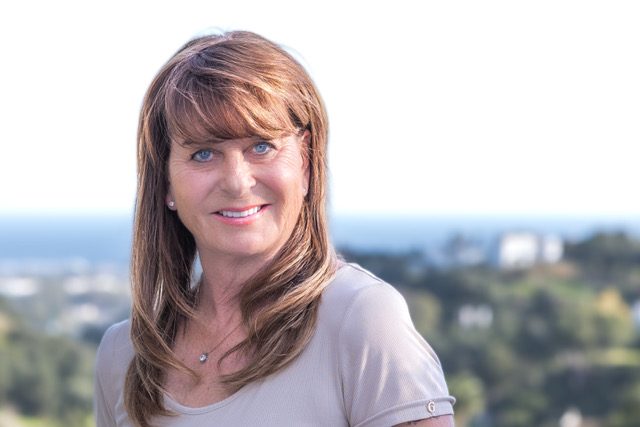
Semi-Detached House for sale in Benahavís, Benahavís
Beschreibung
Urban house in the municipality of Benahavis, with two floors, and with a ground floor area of 102 m2. This floor currently constitutes a commercial premises, divided into various units and suitable for use for other purposes than housing. While the upper floor, which has an area of 104 m2, is a house with an entrance staircase, a living room, kitchen, a bathroom, a terrace with panoramic views and 2 bedrooms. The house is finished off with a visitable terrace. The 2 floors can be used separately.
Merkmale
Restaurant vor Ort
In der Nähe der Kirche
Orientierung
West
Ansichten
Panorama
Straße
Einstellung
Gewerbegebiet
In der Nähe von Geschäften
In der Nähe von Schulen
Stadt
Dorf
Bergpueblo
In der Nähe des Waldes
Zustand
Gut
Kategorie
Ferienhäuser
Investition
Energiebewertung
D
CO2 -Emissionsbewertung
D
Gemeinschaftsgebühren: 0 € / monatlich
Abfallentsorgungsgebühren: 0 € / jährlich
Immobiliensteuer (IBI): 0 € / jährlich

Merkmale
Restaurant vor Ort
In der Nähe der Kirche
Orientierung
West
Ansichten
Panorama
Straße
Einstellung
Gewerbegebiet
In der Nähe von Geschäften
In der Nähe von Schulen
Stadt
Dorf
Bergpueblo
In der Nähe des Waldes
Zustand
Gut
Kategorie
Ferienhäuser
Investition
Energiebewertung
D
CO2 -Emissionsbewertung
D
Gemeinschaftsgebühren: 0 € / monatlich
Abfallentsorgungsgebühren: 0 € / jährlich
Immobiliensteuer (IBI): 0 € / jährlich

Mehr Informationen anfordern












