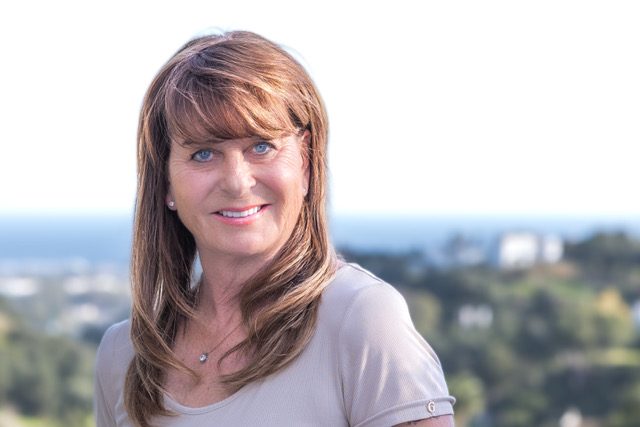 €2,300,000
€2,300,000
Beschreibung
 Introducing an exquisite, newly constructed villa nestled within a secure gated community, a mere five-minute drive from the town and beach. This opulent community features a club house, spa, gym, lush Mediterranean gardens, and breathtaking panoramic sea views.
Situated as a corner property, the villa offers maximum tranquility at the lower part of the residence. Spanning two levels with an additional mezzanine floor, the entrance is adorned with a welcoming porch. The main entrance, positioned on the upper floor, serves as the focal level of the house. Upon entering, a grand open-plan living space unfolds, characterized by high ceilings and expansive windows that usher in abundant natural light. This space includes a fully equipped kitchen with Siemens appliances, a spacious salon, a dining room, and a convenient guest toilet. The living areas seamlessly extend to expansive terraces covered by a pergola, leading to the verdant gardens and a delightful swimming pool. On one side of the villa, the master bedroom, complete with an ensuite bathroom, offers a tranquil retreat. On the opposite side of the foyer, a broad staircase ascends to the mezzanine floor, revealing two additional bedrooms sharing a communal bathroom. The bathrooms feature fittings by Villeroy & Boch and taps by Grohe.
This captivating project is scheduled for completion in 2024, promising an exciting blend of luxury and modern living.
Introducing an exquisite, newly constructed villa nestled within a secure gated community, a mere five-minute drive from the town and beach. This opulent community features a club house, spa, gym, lush Mediterranean gardens, and breathtaking panoramic sea views.
Situated as a corner property, the villa offers maximum tranquility at the lower part of the residence. Spanning two levels with an additional mezzanine floor, the entrance is adorned with a welcoming porch. The main entrance, positioned on the upper floor, serves as the focal level of the house. Upon entering, a grand open-plan living space unfolds, characterized by high ceilings and expansive windows that usher in abundant natural light. This space includes a fully equipped kitchen with Siemens appliances, a spacious salon, a dining room, and a convenient guest toilet. The living areas seamlessly extend to expansive terraces covered by a pergola, leading to the verdant gardens and a delightful swimming pool. On one side of the villa, the master bedroom, complete with an ensuite bathroom, offers a tranquil retreat. On the opposite side of the foyer, a broad staircase ascends to the mezzanine floor, revealing two additional bedrooms sharing a communal bathroom. The bathrooms feature fittings by Villeroy & Boch and taps by Grohe.
This captivating project is scheduled for completion in 2024, promising an exciting blend of luxury and modern living.












