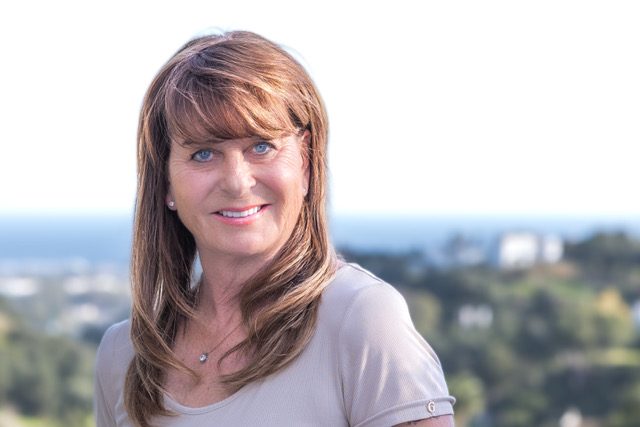 €1,795,000
€1,795,000
Beschreibung
 We present you a spectacular luxury villa in Estepona, ideal for those who value comfort, bright spaces and sustainability. This architectural gem WITH SPECTACULAR VIEWS OF GIBRALTAR; is distributed around a double-height main volume and extends over three levels: ground floor, upper floor and basement. This home offers a sophisticated and functional design that will make you fall in love from the first moment.
On the ground floor, you will find a welcoming entrance hall, cloakroom, en-suite bedrooms with bathroom and dressing room, a dream kitchen-dining room, a spacious living room and a main porch that opens onto a magnificent outdoor skimmer pool with pre-installation for a heat pump. The upper floor houses the master bedroom with the option of converting the second bedroom into a library and a terrace to enjoy the views. The basement is presented raw, except for the machine room, offering a blank canvas to personalize to your liking.
The villa has an outdoor parking area, a porch and solarium area, as well as a garden with programmed automatic irrigation and programmed lighting. Equipped with TV/FM antenna, digital video intercom, air renewal system and air conditioning installation in the basement, every detail has been carefully thought out for your comfort.
We present you a spectacular luxury villa in Estepona, ideal for those who value comfort, bright spaces and sustainability. This architectural gem WITH SPECTACULAR VIEWS OF GIBRALTAR; is distributed around a double-height main volume and extends over three levels: ground floor, upper floor and basement. This home offers a sophisticated and functional design that will make you fall in love from the first moment.
On the ground floor, you will find a welcoming entrance hall, cloakroom, en-suite bedrooms with bathroom and dressing room, a dream kitchen-dining room, a spacious living room and a main porch that opens onto a magnificent outdoor skimmer pool with pre-installation for a heat pump. The upper floor houses the master bedroom with the option of converting the second bedroom into a library and a terrace to enjoy the views. The basement is presented raw, except for the machine room, offering a blank canvas to personalize to your liking.
The villa has an outdoor parking area, a porch and solarium area, as well as a garden with programmed automatic irrigation and programmed lighting. Equipped with TV/FM antenna, digital video intercom, air renewal system and air conditioning installation in the basement, every detail has been carefully thought out for your comfort.















































































