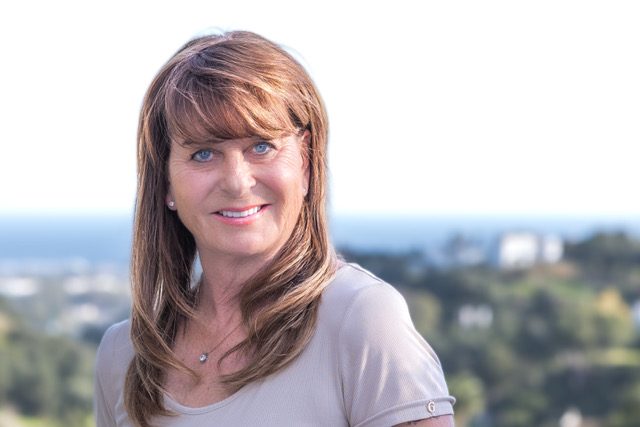
Townhouse for sale in Mijas Costa, Mijas
Beschreibung
Magnificent 244-square-meter townhouse in a prime location. This unique property stands out for its proximity to all essential services, including schools, health centers, shopping areas, and just a few minutes from the beach. Additionally, it is located in a quiet and well-connected area, with quick access to the highway and supermarkets just five minutes away. Built in 2009, the house features a porch, terrace, and a spacious patio for outdoor enjoyment. In the basement, there is a generous space that includes a 1,000-liter water tank with an integrated motor for daily convenience. The first floor offers a bathroom, a bright living-dining room, a large high-quality kitchen, and an additional room that also serves as a dining area. From here, you can access a large patio with a laundry area that also includes an additional toilet. On the second floor, you’ll find the bedrooms, all of which are spacious. The master bedroom includes a walk-in closet that can be converted into an additional room if desired. The other two bedrooms have built-in wardrobes, and the large main bathroom is equipped with a corner bathtub of excellent quality. Finally, the attic-style third floor offers great potential for creating a personalized space, as it is equipped with plumbing connections and features a spacious terrace with mountain views.
Merkmale
In der Nähe des Transports
Private Terrasse
Doppelverglasung
Einstellungsschränke
Versorgungsraum
Höflichkeitsbus
Keller
Klimakontrolle
Klimaanlage
Ansichten
Berg
Hof
Urban
Straße
Einstellung
In der Nähe von Geschäften
In der Nähe von Schulen
Dorf
Zustand
Exzellent
Möbel
Optional
Küche
Voll ausgestattet
Sicherheit
Elektrische Jalousien
Parken
Straße
Versorgungsunternehmen
Strom
Trinkbares Wasser
Telefon
Kategorie
Verzweifelt
Gemeinschaftsgebühren: 0 € / monatlich
Abfallentsorgungsgebühren: €69 / annually
Immobiliensteuer (IBI): €323 / annually

Merkmale
In der Nähe des Transports
Private Terrasse
Doppelverglasung
Einstellungsschränke
Versorgungsraum
Höflichkeitsbus
Keller
Klimakontrolle
Klimaanlage
Ansichten
Berg
Hof
Urban
Straße
Einstellung
In der Nähe von Geschäften
In der Nähe von Schulen
Dorf
Zustand
Exzellent
Möbel
Optional
Küche
Voll ausgestattet
Sicherheit
Elektrische Jalousien
Parken
Straße
Versorgungsunternehmen
Strom
Trinkbares Wasser
Telefon
Kategorie
Verzweifelt
Gemeinschaftsgebühren: 0 € / monatlich
Abfallentsorgungsgebühren: €69 / annually
Immobiliensteuer (IBI): €323 / annually

Mehr Informationen anfordern








































