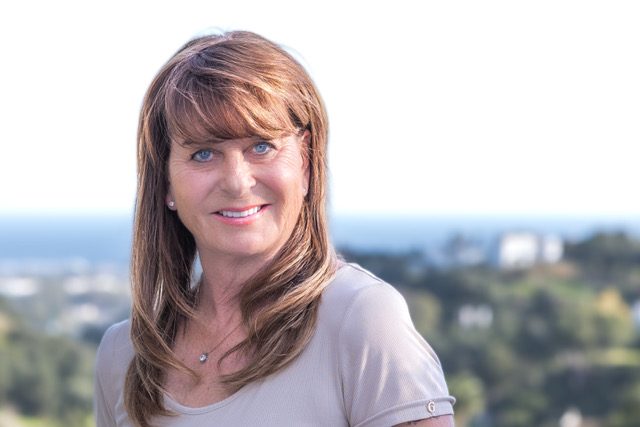 €825,000
€825,000
Beschreibung
 Located in the sought-after Cataleya Phase 2, this rare 2-bedroom first-floor apartment combines modern luxury, expansive outdoor living, and a prime Costa del Sol address. With only three apartments of this layout in the entire development, it offers unmatched exclusivity.
With 91 m² of elegant interior space and an impressive 81 m² terrace, this home is designed for the Mediterranean lifestyle. The spacious open-plan kitchen and living area connect seamlessly to the expansive terrace through floor-to-ceiling sliding glass doors, creating a light-filled environment perfect for both entertaining and relaxation.
This apartment is being sold fully furnished with high-end designer furniture, allowing you to move in and enjoy a turnkey luxury home from day one.
The master suite features an en-suite bathroom, built-in wardrobes, and direct access to the terrace. The second double bedroom also opens onto the terrace, ensuring natural light and privacy throughout.
Exclusive Features & Amenities
• 91 m² of beautifully designed interior space
• 81 m² private terrace with space for dining & lounging
• Sold fully furnished with luxury designer furniture
• Modern open-plan kitchen with premium appliances
• Master suite with en-suite bathroom & terrace access
• Additional double bedroom with terrace access
• Gated community with 24h security
• Heated pool & 450 m² saltwater outdoor pool
• Underground parking & private storage room
Rental license in place
Prime Location Between Marbella & Estepona
Set within a secure, low-density development with lush gardens and resort-style facilities, Cataleya Phase 2 enjoys a privileged location:
Estepona / San Pedro border – peaceful yet connected
Walking distance to Atalaya Golf Club
Just 2 km from the beach
17 minutes to Marbella & 17 minutes to Estepona
45 minutes to Málaga Airport
Located in the sought-after Cataleya Phase 2, this rare 2-bedroom first-floor apartment combines modern luxury, expansive outdoor living, and a prime Costa del Sol address. With only three apartments of this layout in the entire development, it offers unmatched exclusivity.
With 91 m² of elegant interior space and an impressive 81 m² terrace, this home is designed for the Mediterranean lifestyle. The spacious open-plan kitchen and living area connect seamlessly to the expansive terrace through floor-to-ceiling sliding glass doors, creating a light-filled environment perfect for both entertaining and relaxation.
This apartment is being sold fully furnished with high-end designer furniture, allowing you to move in and enjoy a turnkey luxury home from day one.
The master suite features an en-suite bathroom, built-in wardrobes, and direct access to the terrace. The second double bedroom also opens onto the terrace, ensuring natural light and privacy throughout.
Exclusive Features & Amenities
• 91 m² of beautifully designed interior space
• 81 m² private terrace with space for dining & lounging
• Sold fully furnished with luxury designer furniture
• Modern open-plan kitchen with premium appliances
• Master suite with en-suite bathroom & terrace access
• Additional double bedroom with terrace access
• Gated community with 24h security
• Heated pool & 450 m² saltwater outdoor pool
• Underground parking & private storage room
Rental license in place
Prime Location Between Marbella & Estepona
Set within a secure, low-density development with lush gardens and resort-style facilities, Cataleya Phase 2 enjoys a privileged location:
Estepona / San Pedro border – peaceful yet connected
Walking distance to Atalaya Golf Club
Just 2 km from the beach
17 minutes to Marbella & 17 minutes to Estepona
45 minutes to Málaga Airport




















