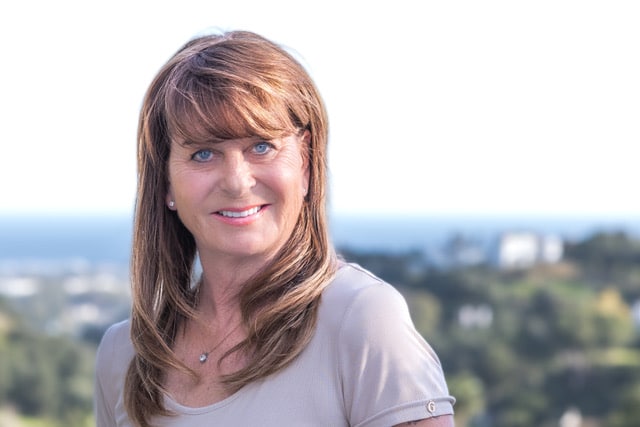 €4,495,000
€4,495,000
Descripción
 Modern villa with heated pool.
Nestled in a lush garden setting, exudes the charm of a timeless Andalusian residence while boasting contemporary interiors and a refined atmosphere.
Positioned on a tranquil cul-de-sac, the villa enjoys an elevated, south-facing location that provides breathtaking vistas and abundant sunshine all day long.
Upon stepping in, you'll be greeted by soaring vaulted ceilings and expansive floor-to-ceiling windows, bathing the interiors in natural light. The main level features a well-appointed kitchen by Santos with open-plan design and Siemens appliances, seamlessly flowing into the spacious living and dining areas, both of which open onto a terrace with alfresco dining space.
The ground floor also houses the luxurious master suite complete with a walk-in closet and en suite bathroom, while above, an office/study with steel-framed windows offers serene views overlooking the living room.
Upstairs, two additional bedrooms and bathrooms await, with one bedroom boasting captivating sea and garden views.
The lower level offers ample entertainment space with a generous playroom/TV area and a climate-controlled wine cellar. The garage, conveniently accessible via a glass wall from the playroom, is also located on this level along with a fourth bedroom and bathroom.
Outside, the tropical garden provides a haven of privacy and tranquility, centered around a large heated pool and complemented by a fully equipped cabana featuring an outdoor kitchen, barbecue, and lounge area.
This stunning villa in the heart of Nueva Andalucia is equipped with a Sonos sound system throughout the property and garden, underfloor heating on the ground floor and in all bathrooms, as well as solar panels supplying energy for the pool heater and water boiler.
Modern villa with heated pool.
Nestled in a lush garden setting, exudes the charm of a timeless Andalusian residence while boasting contemporary interiors and a refined atmosphere.
Positioned on a tranquil cul-de-sac, the villa enjoys an elevated, south-facing location that provides breathtaking vistas and abundant sunshine all day long.
Upon stepping in, you'll be greeted by soaring vaulted ceilings and expansive floor-to-ceiling windows, bathing the interiors in natural light. The main level features a well-appointed kitchen by Santos with open-plan design and Siemens appliances, seamlessly flowing into the spacious living and dining areas, both of which open onto a terrace with alfresco dining space.
The ground floor also houses the luxurious master suite complete with a walk-in closet and en suite bathroom, while above, an office/study with steel-framed windows offers serene views overlooking the living room.
Upstairs, two additional bedrooms and bathrooms await, with one bedroom boasting captivating sea and garden views.
The lower level offers ample entertainment space with a generous playroom/TV area and a climate-controlled wine cellar. The garage, conveniently accessible via a glass wall from the playroom, is also located on this level along with a fourth bedroom and bathroom.
Outside, the tropical garden provides a haven of privacy and tranquility, centered around a large heated pool and complemented by a fully equipped cabana featuring an outdoor kitchen, barbecue, and lounge area.
This stunning villa in the heart of Nueva Andalucia is equipped with a Sonos sound system throughout the property and garden, underfloor heating on the ground floor and in all bathrooms, as well as solar panels supplying energy for the pool heater and water boiler.



































