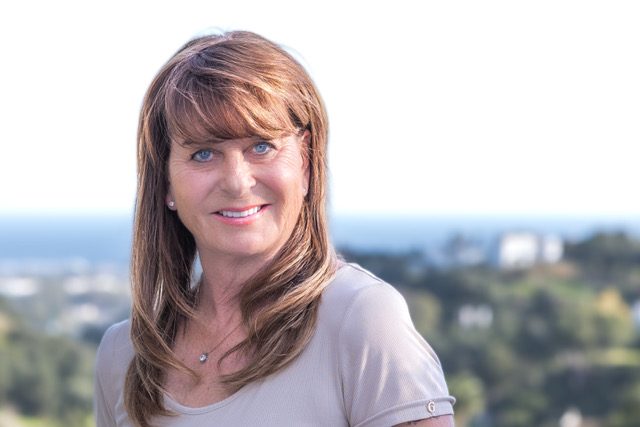 €2,595,000
€2,595,000
Descripción
 Stunning, newly reformed villa in the peaceful enclave of Monte Mayor in Benahavis, which benefits from on-site 24 hour security, restaurant/bar and mini-market. This beautiful home features an impressive sweeping driveway which leads to a triple garage. The welcoming courtyard has a separate building housing an office, and the main entrance has a hallway, impressive kitchen with double-height ceiling, large lounge area, guest toilet, and 3 spacious bedrooms, one of which has an additional space that would be perfect for a further study or family space.
The upper floor is dedicated entirely to the master bedroom suite, with extensive wardrobes, spacious terrace and en-suite bathroom.
The beautiful garden features a large swimming pool and extensive terrace areas, as well as an outdoor kitchen and independent indoor gymnasium. At the rear of the property, there is further scope for an orchard/fruit plantation.
Uniquely, the villa also benefits from the neighbouring plot of 3,675 m2, which is also available for purchase at a price of €595.000. This additional land is currently used as extra garden space for the villa, providing the ultimate in space and privacy, but could also be developed in the future for investment purposes.
Additional features of this fabulous home are air conditioning, underfloor heating in the bathrooms, fitted kitchen with NEFF appliances, solar panels, electric gate.
Stunning, newly reformed villa in the peaceful enclave of Monte Mayor in Benahavis, which benefits from on-site 24 hour security, restaurant/bar and mini-market. This beautiful home features an impressive sweeping driveway which leads to a triple garage. The welcoming courtyard has a separate building housing an office, and the main entrance has a hallway, impressive kitchen with double-height ceiling, large lounge area, guest toilet, and 3 spacious bedrooms, one of which has an additional space that would be perfect for a further study or family space.
The upper floor is dedicated entirely to the master bedroom suite, with extensive wardrobes, spacious terrace and en-suite bathroom.
The beautiful garden features a large swimming pool and extensive terrace areas, as well as an outdoor kitchen and independent indoor gymnasium. At the rear of the property, there is further scope for an orchard/fruit plantation.
Uniquely, the villa also benefits from the neighbouring plot of 3,675 m2, which is also available for purchase at a price of €595.000. This additional land is currently used as extra garden space for the villa, providing the ultimate in space and privacy, but could also be developed in the future for investment purposes.
Additional features of this fabulous home are air conditioning, underfloor heating in the bathrooms, fitted kitchen with NEFF appliances, solar panels, electric gate.

















































