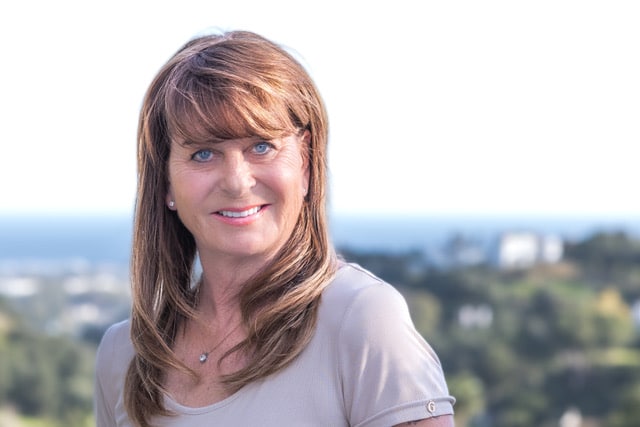 €24,750,000
€24,750,000
Descripción
 The villa is an exquisite and luxurious property built in a unique environment, balancing form, texture and space to create the best home. It was designed according to the highest market standards and the most avant-garde technology to know at all times the state of the home and offer maximum comfort.
This spectacular south facing villa is specially designed to offer breathtaking panoramic views of the picturesque surroundings, the Mediterranean Sea to Africa and Gibraltar. Its high position above the level of the rest of the villas favors these views and gives it the most absolute privacy in Zagaleta.
The Villa consists of 3 floors strategically distributed, to enjoy the views and the nature that surrounds it from all the spaces it offers.
The main entrance has a lot of character, since entering the interior you can appreciate the impressive views through the large windows and the high ceilings.
The ground floor has multiple meeting spaces, including a fabulous living room, TV room and large dining room, ideal for gathering with family or friends. Its impressive 62 m2 designer kitchen has a large custom-made island, a living area and large windows that give it spaciousness and light.
It is connected to the dirty kitchen, pantry and staff entrance, to guarantee the most absolute service. This floor also has two ensuite bedrooms and a space designed for an office, where doing business is easy and private.
This entire floor has access to the garden and barbecue area and its panoramic glass doors lead to incredible covered and sunny outdoor areas.
The villa has spacious terraces with the most beautiful panoramic views of the sea, mountains and the nature reserve.
The villa is an exquisite and luxurious property built in a unique environment, balancing form, texture and space to create the best home. It was designed according to the highest market standards and the most avant-garde technology to know at all times the state of the home and offer maximum comfort.
This spectacular south facing villa is specially designed to offer breathtaking panoramic views of the picturesque surroundings, the Mediterranean Sea to Africa and Gibraltar. Its high position above the level of the rest of the villas favors these views and gives it the most absolute privacy in Zagaleta.
The Villa consists of 3 floors strategically distributed, to enjoy the views and the nature that surrounds it from all the spaces it offers.
The main entrance has a lot of character, since entering the interior you can appreciate the impressive views through the large windows and the high ceilings.
The ground floor has multiple meeting spaces, including a fabulous living room, TV room and large dining room, ideal for gathering with family or friends. Its impressive 62 m2 designer kitchen has a large custom-made island, a living area and large windows that give it spaciousness and light.
It is connected to the dirty kitchen, pantry and staff entrance, to guarantee the most absolute service. This floor also has two ensuite bedrooms and a space designed for an office, where doing business is easy and private.
This entire floor has access to the garden and barbecue area and its panoramic glass doors lead to incredible covered and sunny outdoor areas.
The villa has spacious terraces with the most beautiful panoramic views of the sea, mountains and the nature reserve.













