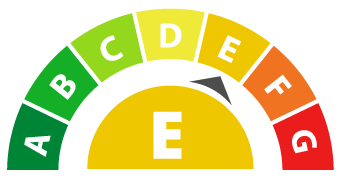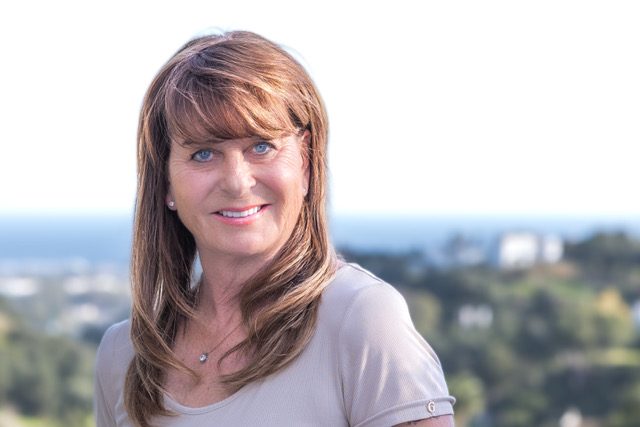 €1,645,000
€1,645,000
Description
 LOCATION, LOCATION, LOCATION. This Dwelling location is an absolute gift, a mere 50m from the sandy Elviria beaches, next to the most glamorous beach bars, eg. "La Plage de Casanis", 5* hotel beach clubs; traditional chiringuitos with the true Andalusian flavours, and all that with abundance of amenities and services such as pharmacy, schools, supermarkets, etc. ... everything one might need to live as a permanent home, or as a holiday property. This independent Villa plot amounts 518sqm, recently renovated to the highest standards both in building materials and construction, with attention to detail (the whole electricity system has been updated and improved, replacement of all the lightning devices, new A/C machinery at the ground floor, changes in the layout of the stairs at the basement to create a new room and a profuse variety of improvements have been made in these renovation works); the house adds up to 334sqm built plus a 43sqm partially covered terrace and a ground floor porch of 48sqm. Finally, a new pool has been built giving the property the icing on the cake. The home is distributed as follows: Entry hall with access to an ample living room with access to the terrace and joined to the dining area and the open plan kitchen with island. Besides, a bedroom with bathroom plus a guest restroom. On the first floor, three complete bedrooms with en suite bathrooms, all of them facing outside. On the basement, room for 4-5 cars, office space/bedroom, laundry room, bathroom and storage room. The property includes an own well. Due to location and features, this is a wise investment for a permanent home or as a holiday home with a huge potential for holiday rental.
LOCATION, LOCATION, LOCATION. This Dwelling location is an absolute gift, a mere 50m from the sandy Elviria beaches, next to the most glamorous beach bars, eg. "La Plage de Casanis", 5* hotel beach clubs; traditional chiringuitos with the true Andalusian flavours, and all that with abundance of amenities and services such as pharmacy, schools, supermarkets, etc. ... everything one might need to live as a permanent home, or as a holiday property. This independent Villa plot amounts 518sqm, recently renovated to the highest standards both in building materials and construction, with attention to detail (the whole electricity system has been updated and improved, replacement of all the lightning devices, new A/C machinery at the ground floor, changes in the layout of the stairs at the basement to create a new room and a profuse variety of improvements have been made in these renovation works); the house adds up to 334sqm built plus a 43sqm partially covered terrace and a ground floor porch of 48sqm. Finally, a new pool has been built giving the property the icing on the cake. The home is distributed as follows: Entry hall with access to an ample living room with access to the terrace and joined to the dining area and the open plan kitchen with island. Besides, a bedroom with bathroom plus a guest restroom. On the first floor, three complete bedrooms with en suite bathrooms, all of them facing outside. On the basement, room for 4-5 cars, office space/bedroom, laundry room, bathroom and storage room. The property includes an own well. Due to location and features, this is a wise investment for a permanent home or as a holiday home with a huge potential for holiday rental.


















































