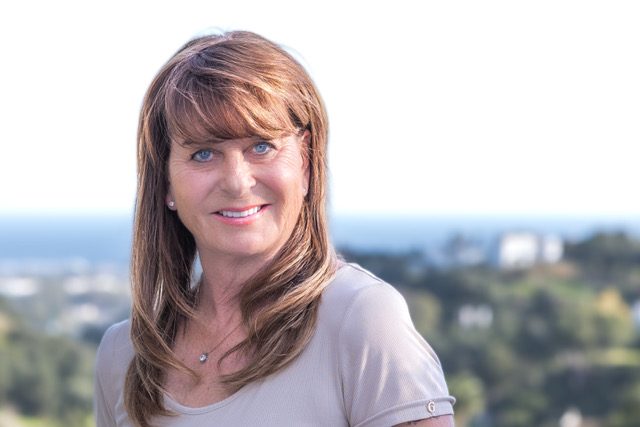 €6,000,000
€6,000,000
Description
 Villa located in one of the best urbanizations on the Costa del Sol, in Guadalmina Baja. When we go to this property, we observe a unique environment within the urbanization itself, with all the details taken care of to the maximum.
The private access to the Villa leads us to a roundabout with a fountain, and to the left, we find a huge parking space with a capacity for 20 vehicles, in addition to the garage itself.
The Villa is located on a 4,000m2 plot with its own well. In the gardens we find distinguished palm trees and numerous colorful plants, as well as of course the pool.
The distribution of the 1,500m2 of the Villa is on two floors.
On the first floor there is a unique entrance hall connected to a spectacular living room in its dimensions, and even a separate dining room, as well as a spacious room, all set with garden areas.
Also on the first floor is the large fully equipped kitchen, with a specific area for internal service.
This floor is completed with 2 bedrooms, a toilet and an office.
On the second floor there are 5 bedrooms with ensuite bathrooms and their own terraces. Some of them are complemented by a living room.
All description falls short, visiting it is an obligation!
Villa located in one of the best urbanizations on the Costa del Sol, in Guadalmina Baja. When we go to this property, we observe a unique environment within the urbanization itself, with all the details taken care of to the maximum.
The private access to the Villa leads us to a roundabout with a fountain, and to the left, we find a huge parking space with a capacity for 20 vehicles, in addition to the garage itself.
The Villa is located on a 4,000m2 plot with its own well. In the gardens we find distinguished palm trees and numerous colorful plants, as well as of course the pool.
The distribution of the 1,500m2 of the Villa is on two floors.
On the first floor there is a unique entrance hall connected to a spectacular living room in its dimensions, and even a separate dining room, as well as a spacious room, all set with garden areas.
Also on the first floor is the large fully equipped kitchen, with a specific area for internal service.
This floor is completed with 2 bedrooms, a toilet and an office.
On the second floor there are 5 bedrooms with ensuite bathrooms and their own terraces. Some of them are complemented by a living room.
All description falls short, visiting it is an obligation!



















































