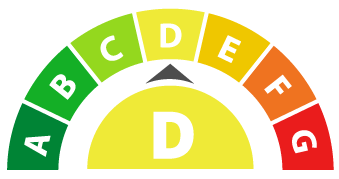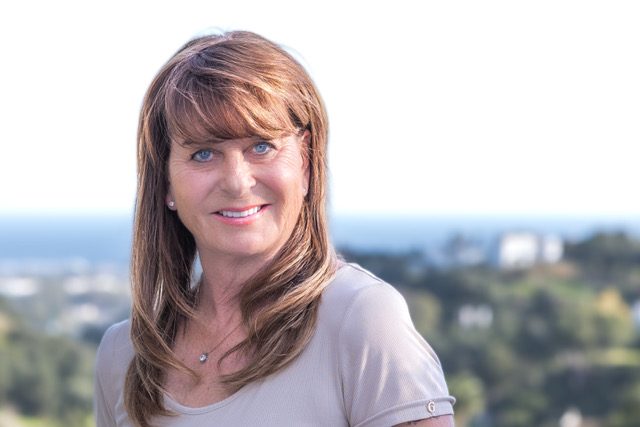 €425,000
€425,000
Descripción
 This beautifully renovated corner townhouse with sea views is located in the sought-after urbanisation of Las Gaviotas., in Calahonda. Originally two separate apartments, it has been seamlessly transformed into a single elegant home with a Scandinavian design aesthetic. Premium materials and luxurious finishes create a stylish, contemporary atmosphere full of warmth and character.
The entrance offers generous storage, a guest toilet, and a staircase to the upper level. The spacious, light-filled living room features a cozy fireplace and opens onto covered terraces and a lush garden. A sleek, modern kitchen with Siemens built-in appliances is perfect for cooking and entertaining. From the south-facing garden and covered terrace with built-in BBQ you can enjoy spectacular sea views. Your private garden - maintained by the community, so low maintenance for you - leads directly to the communal gardens and a beautiful communal pool just 30 meters away.
Upstairs, the bright and spacious master bedroom includes a large walk-in wardrobe and access to a private, sun-drenched terrace. The luxurious bathroom is a true spa retreat, complete with a jacuzzi tub, walk-in shower, and underfloor heating. A second bedroom completes this level. The ground floor benefits from efficient central heating. Solar panels provide hot water (350 liter deposit), ensuring sustainability and cost savings. Outfitted with reinforced windows and doors featuring unbreakable glass and electric shutters, all equipped with high-security locks.
The home includes two parking spaces and easy access to the AP7 toll road. Best of all, the beach, shops and restaurants are just a 6-minute drive away.
This is a rare opportunity to own a stylish, high-end home in one of the coast’s most desirable locations, perfect for full-time living or as a holiday retreat.
This beautifully renovated corner townhouse with sea views is located in the sought-after urbanisation of Las Gaviotas., in Calahonda. Originally two separate apartments, it has been seamlessly transformed into a single elegant home with a Scandinavian design aesthetic. Premium materials and luxurious finishes create a stylish, contemporary atmosphere full of warmth and character.
The entrance offers generous storage, a guest toilet, and a staircase to the upper level. The spacious, light-filled living room features a cozy fireplace and opens onto covered terraces and a lush garden. A sleek, modern kitchen with Siemens built-in appliances is perfect for cooking and entertaining. From the south-facing garden and covered terrace with built-in BBQ you can enjoy spectacular sea views. Your private garden - maintained by the community, so low maintenance for you - leads directly to the communal gardens and a beautiful communal pool just 30 meters away.
Upstairs, the bright and spacious master bedroom includes a large walk-in wardrobe and access to a private, sun-drenched terrace. The luxurious bathroom is a true spa retreat, complete with a jacuzzi tub, walk-in shower, and underfloor heating. A second bedroom completes this level. The ground floor benefits from efficient central heating. Solar panels provide hot water (350 liter deposit), ensuring sustainability and cost savings. Outfitted with reinforced windows and doors featuring unbreakable glass and electric shutters, all equipped with high-security locks.
The home includes two parking spaces and easy access to the AP7 toll road. Best of all, the beach, shops and restaurants are just a 6-minute drive away.
This is a rare opportunity to own a stylish, high-end home in one of the coast’s most desirable locations, perfect for full-time living or as a holiday retreat.


































