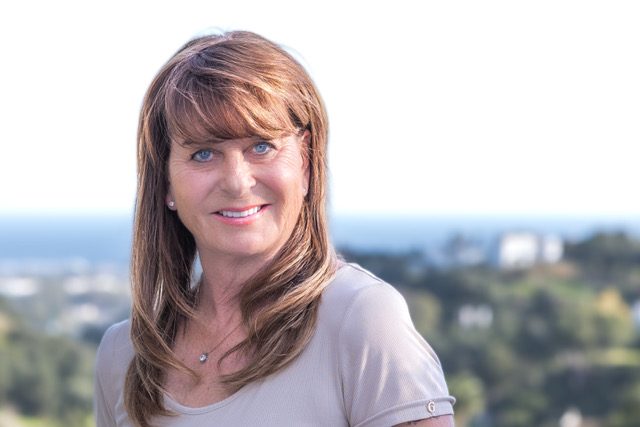 €1,850,000
€1,850,000
Descripción
 Luxurious 5 bedroom villa in very good condition in zone E of Sotogrande Alto.
The villa has two floors plus a basement. Hot/cold air conditioning and radiators throughout the house.
On the ground floor there is a spacious living room with an adjoining dining room and fireplace, a huge fully equipped kitchen with pantry and access to the laundry room, 4 large bedrooms with en-suite bathrooms and a beautiful Moorish style tea room with fabulous tiles and Nasrid friezes. From the living room you can access a large covered terrace that serves as a dining room and chillout area overlooking the garden and pool. Next to the pool there is a barbecue area with a pergola and hammocks, perfect for the summer.
In the basement is the garage with space for two cars, a gym and a large room with a sauna!
On the upper floor is the fabulous master bedroom, with a dressing room, bathroom and a private terrace.
The villa can be sold together with the adjacent plot, resulting in a total plot of approx. 5300 m2! Well maintained beautiful gardens with trees on both plots.
Total price of Villa + Adjacent plot = 2,300,000 €
Do not miss this opportunity!
Luxurious 5 bedroom villa in very good condition in zone E of Sotogrande Alto.
The villa has two floors plus a basement. Hot/cold air conditioning and radiators throughout the house.
On the ground floor there is a spacious living room with an adjoining dining room and fireplace, a huge fully equipped kitchen with pantry and access to the laundry room, 4 large bedrooms with en-suite bathrooms and a beautiful Moorish style tea room with fabulous tiles and Nasrid friezes. From the living room you can access a large covered terrace that serves as a dining room and chillout area overlooking the garden and pool. Next to the pool there is a barbecue area with a pergola and hammocks, perfect for the summer.
In the basement is the garage with space for two cars, a gym and a large room with a sauna!
On the upper floor is the fabulous master bedroom, with a dressing room, bathroom and a private terrace.
The villa can be sold together with the adjacent plot, resulting in a total plot of approx. 5300 m2! Well maintained beautiful gardens with trees on both plots.
Total price of Villa + Adjacent plot = 2,300,000 €
Do not miss this opportunity!















































