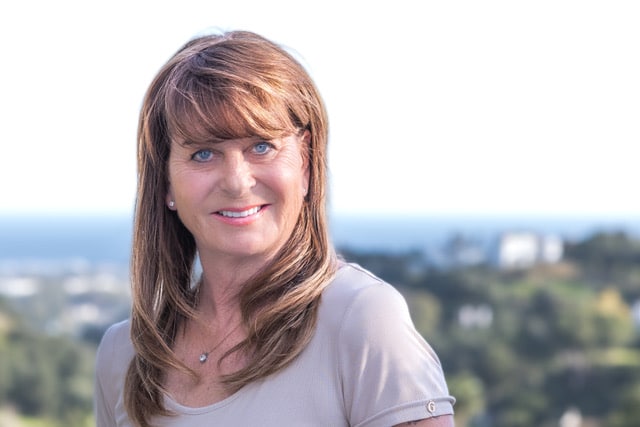 €1,545,000
€1,545,000
Descripción
 WE PRESENT THE UNIQUE VILLA JAZMIN, WITH ITS EXCELLENT LOCATION AND THE BEST VIEWS
We find this exclusive property, on a large plot of 9,085 M², with fantastic mountain and sea views and large beautifully landscaped areas with a private pool.
On the plot there are 3 duly registered buildings.
The main house has 412m² built on one level, currently divided into two large living rooms with fireplaces, a large double-height central recreation room, 4 bedrooms, 4 bathrooms (2 of them en suite), a toilet, and a large kitchen with a utility room with access to the terrace and barbecue area.
The house needs a full renovation and could be a magnificent project that allows a host of ideas and possibilities, the double height of the central area allows, without modifying the structure of the house, to make a second floor with up to 3 spacious suites or whatever your imagination allows.
Separated from the house we find a guest house with a constructed area of 83m² that is distributed over 2 floors connected by an internal staircase. On the lower floor there is a bedroom and a bathroom; on the upper floor there is a living room and the kitchen.
Finally, the third building with an area of 89 m² consists of two levels, one for guest accommodation with a living room, a bedroom and a bathroom, and the upper floor is a garage.
Due to its privacy, incredible views and immense possibilities this is a unique property that is worth visiting.
WE PRESENT THE UNIQUE VILLA JAZMIN, WITH ITS EXCELLENT LOCATION AND THE BEST VIEWS
We find this exclusive property, on a large plot of 9,085 M², with fantastic mountain and sea views and large beautifully landscaped areas with a private pool.
On the plot there are 3 duly registered buildings.
The main house has 412m² built on one level, currently divided into two large living rooms with fireplaces, a large double-height central recreation room, 4 bedrooms, 4 bathrooms (2 of them en suite), a toilet, and a large kitchen with a utility room with access to the terrace and barbecue area.
The house needs a full renovation and could be a magnificent project that allows a host of ideas and possibilities, the double height of the central area allows, without modifying the structure of the house, to make a second floor with up to 3 spacious suites or whatever your imagination allows.
Separated from the house we find a guest house with a constructed area of 83m² that is distributed over 2 floors connected by an internal staircase. On the lower floor there is a bedroom and a bathroom; on the upper floor there is a living room and the kitchen.
Finally, the third building with an area of 89 m² consists of two levels, one for guest accommodation with a living room, a bedroom and a bathroom, and the upper floor is a garage.
Due to its privacy, incredible views and immense possibilities this is a unique property that is worth visiting.





































