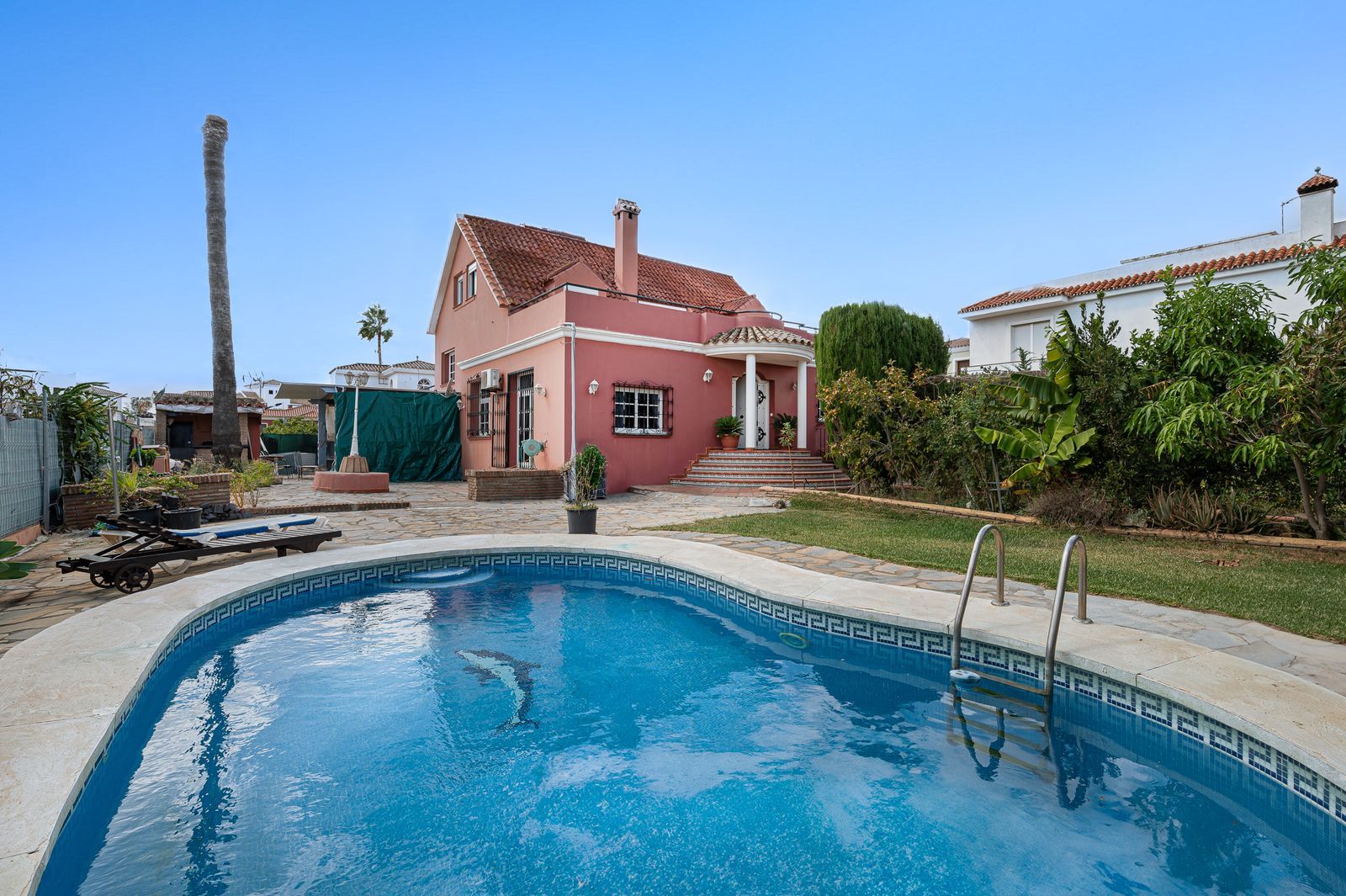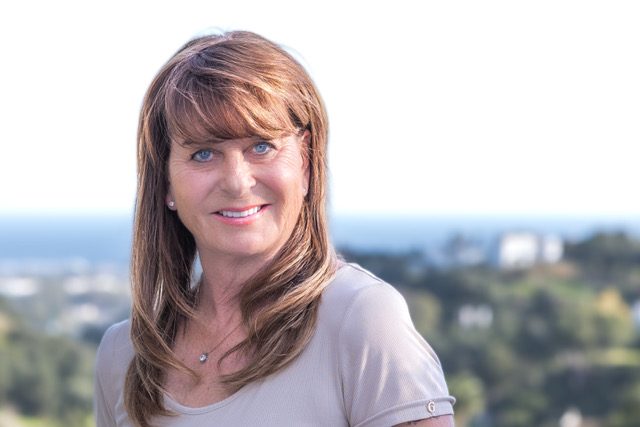Descripción
This wonderful Villa is located in a wonderful area of San Luis de Sabinillas (Manilva), the urbanization is very quiet and friendly, right next to El Duque park with green areas, a lake and a children's area. A few meters from the center, and having all the services at hand, such as supermarkets, restaurants, etc., Puerto de la Duquesa, the fabulous beaches of Manilva, vineyards and prestigious golf courses. The house is distributed over 3 floors, on the upper floors we can enjoy its 8 bedrooms with built-in wardrobes, 3 full bathrooms and a toilet in the outdoor area. To all this, we must add the wooden kitchen, living room with fireplace, dining room, laundry room, several terraces with views of the sea and the mountains, while in the basement there is the garage with space for 3 cars, storage room, tool workshop. , area for animals and gym. In the garden we find its private pool, bar, barbecue with outdoor dining area and a wide variety of plants and fruit trees. In addition, this home is self-sufficient, since it has solar panels installed to supply electricity and hot water, and of course it also has a cistern with 5,000 liters of drinking water and a tank with 3,000 liters of water outside for the irrigation.
Características
Cerca de Transporte
Terraza Privada
Baño En-Suite
Armarios Empotrados
Solario
Lavadero
Jacuzzi
Barbacoa
Cerca de la Mezquita
Cerca de una Iglesia
Orientación
Norte
Este
Orientación Suroeste
Climatización
Aire Acondicionado
A/A Frio
A/A Caliente
Vistas
Vistas al Mar
Vistas a Calle
Posición
Cerca de Golf
Cerca del Mar
Cerca de Tiendas
Cerca de Cuidad
Cerca de Colegios
Cerca de los Bosques
Estado
Buen estado de conservación
Piscina
Piscina Privada
Cocina
Cocina Equipada
Jardin
Jardín Privado
Aparcamiento
Garaje
Más de uno
Servicios Públicos
Electricidad
Agua potable
Paneles solares fotovoltaicos
Paneles Solares Térmicos
Gastos de comunidad: 0 euros / mes
Tasas de basura: 0 euros / año
Impuesto sobre Bienes Inmuebles (IBI): 0 euros / año

Características
Cerca de Transporte
Terraza Privada
Baño En-Suite
Armarios Empotrados
Solario
Lavadero
Jacuzzi
Barbacoa
Cerca de la Mezquita
Cerca de una Iglesia
Orientación
Norte
Este
Orientación Suroeste
Climatización
Aire Acondicionado
A/A Frio
A/A Caliente
Vistas
Vistas al Mar
Vistas a Calle
Posición
Cerca de Golf
Cerca del Mar
Cerca de Tiendas
Cerca de Cuidad
Cerca de Colegios
Cerca de los Bosques
Estado
Buen estado de conservación
Piscina
Piscina Privada
Cocina
Cocina Equipada
Jardin
Jardín Privado
Aparcamiento
Garaje
Más de uno
Servicios Públicos
Electricidad
Agua potable
Paneles solares fotovoltaicos
Paneles Solares Térmicos
Gastos de comunidad: 0 euros / mes
Tasas de basura: 0 euros / año
Impuesto sobre Bienes Inmuebles (IBI): 0 euros / año

Solicitar más información



























