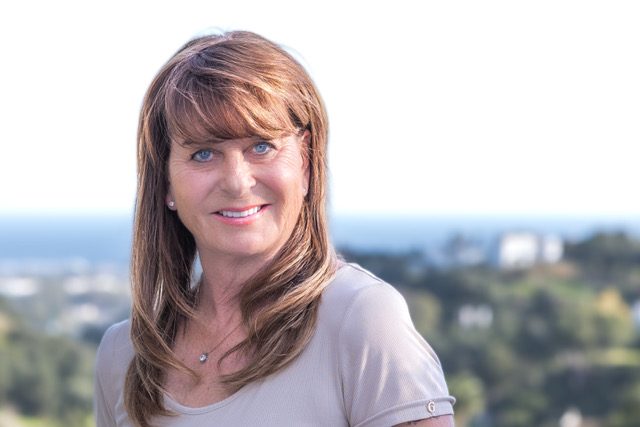
Detached Villa for sale in Sotogrande, Sotogrande
Descripción
Substantial family villa in Sotogrande Alto offering golf views over the San Roque Golf Course towards the Mediterranean Sea. Situated in a quiet location, this southeast-.facing villa comprises, on the ground level: entrance porch, hall, living room, formal dining room, large kitchen with a sitting area and fireplace, pantry, laundry room, guest toilet, master bedroom with dressing rooms and bathroom, and an office with an adjoining bathroom. There is also a garage for two cars, above which is a guest apartment including a bedroom, bathroom, and kitchenette. Access to the mature garden with swimming pool. Upstairs: three en-suite bedrooms each with a balcony. The basement is accessed from the side of the villa where four further bedrooms (one en-suite) and two further bathrooms, games area and wine cellar. An enormous raw space is to be found on this level, which is beneath the swimming pool and where further rooms could be converted into a gym or a home cinema. It features underfloor heating in most of the house, air conditioning in the bedrooms and carport for several vehicles.
Características
Terraza Cubierta
Cerca de Transporte
Terraza Privada
Baño En-Suite
Armarios Empotrados
Lavadero
Sótano
Orientación
Orientación Sureste
Climatización
Aire Acondicionado
Chimenea
Vistas
Vistas al Mar
Vistas a Montaña
Vistas al Jardín
Vistas a la piscina
Vistas al Golf
Posición
Lado de la Playa
Cerca de Colegios
Estado
Buen estado de conservación
Piscina
Piscina Privada
Cocina
Cocina Parcialmente Equipada
Jardin
Jardín Privado
Aparcamiento
Párking Privado
Más de uno
Servicios Públicos
Teléfono
Categoría
Lujo
Gastos de comunidad: €107 / monthly
Tasas de basura: €27 / annually
Impuesto sobre Bienes Inmuebles (IBI): €4,045 / annually

Características
Terraza Cubierta
Cerca de Transporte
Terraza Privada
Baño En-Suite
Armarios Empotrados
Lavadero
Sótano
Orientación
Orientación Sureste
Climatización
Aire Acondicionado
Chimenea
Vistas
Vistas al Mar
Vistas a Montaña
Vistas al Jardín
Vistas a la piscina
Vistas al Golf
Posición
Lado de la Playa
Cerca de Colegios
Estado
Buen estado de conservación
Piscina
Piscina Privada
Cocina
Cocina Parcialmente Equipada
Jardin
Jardín Privado
Aparcamiento
Párking Privado
Más de uno
Servicios Públicos
Teléfono
Categoría
Lujo
Gastos de comunidad: €107 / monthly
Tasas de basura: €27 / annually
Impuesto sobre Bienes Inmuebles (IBI): €4,045 / annually

Solicitar más información
























