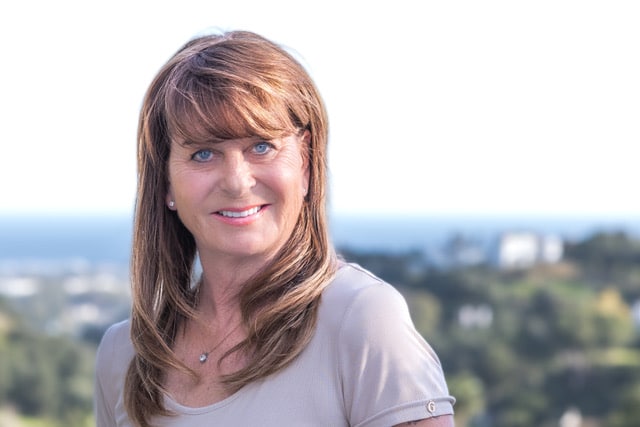 €720,000
€720,000
Descripción
 A 3 bedroom single level villa standing in a flat plot of 3,100 m2 at El Padron which is a fantastic location just 10 minutes drive from Estepona and only 5 from the beach supermarkets and restaurants etc.
In addition to the villa the property includes 5 brick built stables with a courtyard, separate entrance and tack, storage and feed rooms etc. there is also an office or groom's quarters with a guest toilet and also a shower room with w.c. To the side of the stables there is a manege, paddock and aviary.
The villa is approached via automatic gates to a courtyard entrance with large double car port plyus a triple garage with 3 up and over entrance doors.
The accommodation includes a spacious living room with open fireplace and built in book shelving and display cupboards leading out to a large covered terrace overlooking the pool and garden. There is a fitted kitchen with built in appliances including an oven, hob, dishwasher, washing machine and fridge freezer. There are 3 good sized bedrooms plus a bathroom with walk-in shower. Hot and cold air conditioning is installed and there is double glazing with blinds and fly screens.
To the rear of the house there is a private garden area with swimming pool and a changing room/shower room with w.c. There is also an extensive orchard area with numerous fruit trees.
Plot 3100 m2 Villa 105 m2
A 3 bedroom single level villa standing in a flat plot of 3,100 m2 at El Padron which is a fantastic location just 10 minutes drive from Estepona and only 5 from the beach supermarkets and restaurants etc.
In addition to the villa the property includes 5 brick built stables with a courtyard, separate entrance and tack, storage and feed rooms etc. there is also an office or groom's quarters with a guest toilet and also a shower room with w.c. To the side of the stables there is a manege, paddock and aviary.
The villa is approached via automatic gates to a courtyard entrance with large double car port plyus a triple garage with 3 up and over entrance doors.
The accommodation includes a spacious living room with open fireplace and built in book shelving and display cupboards leading out to a large covered terrace overlooking the pool and garden. There is a fitted kitchen with built in appliances including an oven, hob, dishwasher, washing machine and fridge freezer. There are 3 good sized bedrooms plus a bathroom with walk-in shower. Hot and cold air conditioning is installed and there is double glazing with blinds and fly screens.
To the rear of the house there is a private garden area with swimming pool and a changing room/shower room with w.c. There is also an extensive orchard area with numerous fruit trees.
Plot 3100 m2 Villa 105 m2



















