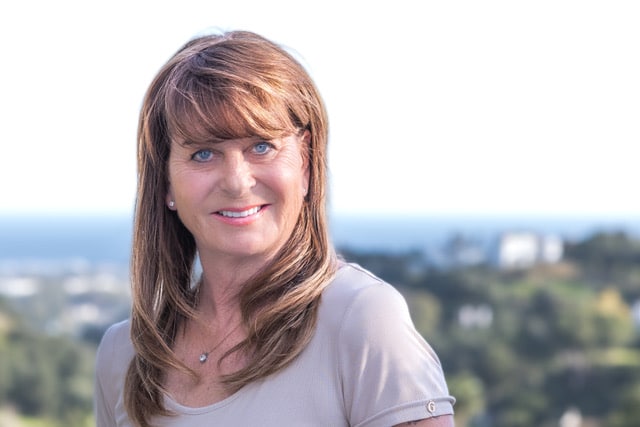 €3,695,000
€3,695,000
Descripción
 OFF-PLAN LUXURY CONTEMPORARY ECOLOGICAL VILLA WITH PANORAMIC VIEWS IN MONTE MAYOR – BENAHAVIS – Total constructed on 3 floors with a total constructed area of 1.334,00 m2
This contemporary luxury villa simply has everything ... it will be built on 2 or 3 floor, clients choice, on a plot of approx 7.825 m2 in Monte Mayor, Benahavis a luxury urbanization in a green area.
Ground floor: double height hall with staircase, pneumatic elevator, and guest toilet, a large living/dining room giving out to the large terrace with pool and chill-out area, fully equipped kitchen with a pantry. There is also a bedroom with ensuite bathroom on the ground floor.
First floor: Master bedroom with en-suite bathroom with 2 dressing rooms and 2 private terraces On this floor, we have also another 2 bedrooms with ensuite bathrooms and dressing. One of the bedrooms has access to the terrace.
Basement; hall, garage, toilet, sauna, games room, storage room and technical pool room.
Construction time 12-14 months after licenses!
The photos of the bathrooms and kitchens are examples, of how we could build this for you, the final decision will be yours. Example of some of the specifications,
- Interior and exterior floor tiles from GRESPANIA 600x600 – 800x800 - 1200x1200 (Colour and size to choose)
- Bathroom walls with COVERLAM plates (GRESPANIA) 2700X1200 (Colour to choose)
- Bathrooms from ROCA or similar
- Kitchen with steel frame doors covered with COVERLAM and kitchen island from COVERLAM
- Aerothermia/airconditioning
- Underfloor electric heating in the bathrooms
- Underfloor hydraulic heating on ground fsaloor and first floor
- Ceiling high windows with a sunken track, 5+5/chamber/6+6
- Ceiling high and 1-meter-wide interior doors
- Ceiling high pivot door and 1,50 wide
- Fully fitted kitchen
- Household appliances from Bosch or similar
- 20 solar panels
- 2 X 10kW batteries
- Car charger
- Domotica
- Electric sun blinds in living room and kitchen
- Dusk till dawn lights on outside
- LED lights in driveway
- LED ceiling lights in full villa
- Heated pool
Optional
- Full kitchen from COVERLAM with aluminum frame doors (Price on request)
- Full basement/garage/games room, extra bedroom and bathroom (Price on request)
We are a construction company, Key-in-Hand, that can design and construct any possibility you can think of. If you do not see a design of us that you like we design a totally new villa for you according to your ideas and input.
Although we prefer to construct ecological building, we can construct from traditional construction to ecological constructions it all depends on you.
INCLUDED
- Plot
- Basic & technical architects project
- Construction licenses
- Full construction
OFF-PLAN LUXURY CONTEMPORARY ECOLOGICAL VILLA WITH PANORAMIC VIEWS IN MONTE MAYOR – BENAHAVIS – Total constructed on 3 floors with a total constructed area of 1.334,00 m2
This contemporary luxury villa simply has everything ... it will be built on 2 or 3 floor, clients choice, on a plot of approx 7.825 m2 in Monte Mayor, Benahavis a luxury urbanization in a green area.
Ground floor: double height hall with staircase, pneumatic elevator, and guest toilet, a large living/dining room giving out to the large terrace with pool and chill-out area, fully equipped kitchen with a pantry. There is also a bedroom with ensuite bathroom on the ground floor.
First floor: Master bedroom with en-suite bathroom with 2 dressing rooms and 2 private terraces On this floor, we have also another 2 bedrooms with ensuite bathrooms and dressing. One of the bedrooms has access to the terrace.
Basement; hall, garage, toilet, sauna, games room, storage room and technical pool room.
Construction time 12-14 months after licenses!
The photos of the bathrooms and kitchens are examples, of how we could build this for you, the final decision will be yours. Example of some of the specifications,
- Interior and exterior floor tiles from GRESPANIA 600x600 – 800x800 - 1200x1200 (Colour and size to choose)
- Bathroom walls with COVERLAM plates (GRESPANIA) 2700X1200 (Colour to choose)
- Bathrooms from ROCA or similar
- Kitchen with steel frame doors covered with COVERLAM and kitchen island from COVERLAM
- Aerothermia/airconditioning
- Underfloor electric heating in the bathrooms
- Underfloor hydraulic heating on ground fsaloor and first floor
- Ceiling high windows with a sunken track, 5+5/chamber/6+6
- Ceiling high and 1-meter-wide interior doors
- Ceiling high pivot door and 1,50 wide
- Fully fitted kitchen
- Household appliances from Bosch or similar
- 20 solar panels
- 2 X 10kW batteries
- Car charger
- Domotica
- Electric sun blinds in living room and kitchen
- Dusk till dawn lights on outside
- LED lights in driveway
- LED ceiling lights in full villa
- Heated pool
Optional
- Full kitchen from COVERLAM with aluminum frame doors (Price on request)
- Full basement/garage/games room, extra bedroom and bathroom (Price on request)
We are a construction company, Key-in-Hand, that can design and construct any possibility you can think of. If you do not see a design of us that you like we design a totally new villa for you according to your ideas and input.
Although we prefer to construct ecological building, we can construct from traditional construction to ecological constructions it all depends on you.
INCLUDED
- Plot
- Basic & technical architects project
- Construction licenses
- Full construction

















