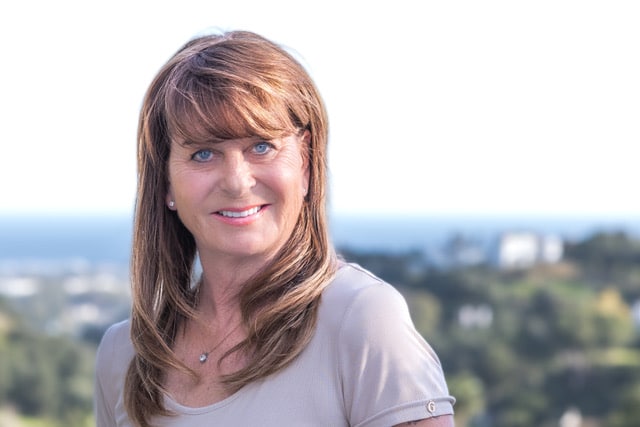 €4,298,000
€4,298,000
Descripción
 Discover the epitome of luxury living with this impressive and elegant villa, perfectly situated in a serene cul-de-sac. Spanning an expansive built area of 730 m² on a generous plot of 2400 m², this home features mature private gardens and a stunning pool, all while offering breat
htaking sea views. The villa has been meticulously renovated to the highest standards, showcasing a classic style that exudes sophistication.
As you enter through the large automatic entrance doors, a long private driveway leads to a covered parking area accommodating up to six cars, along with a spacious double garage of 136 m². Step inside to be greeted by an impressive reception area adorned with double-height oak doors and a magnificent double-sided staircase. The main living and dining rooms boast full-height glass windows that flood the space with natural light and offer picturesque views of the pool and gardens.
The recently fitted luxury kitchen is a chef's dream, featuring high-end appliances and handmade units with an island, perfect for entertaining. Adjacent to the kitchen, enjoy seamless access to the pool terrace, complete with a bar and BBQ area. The ground floor also includes staff quarters and a large utility room for added convenience.
Ascend the two elegant curved stairways to the first floor, where you'll find two double ensuite bedrooms with expansive terraces overlooking the gardens and pool area. An additional double bedroom with an ensuite bathroom offers stunning sea views from its private terrace. This exclusive property is not overlooked, providing ultimate privacy while being just a short walk from the sea and local amenities.
With easy access to San Pedro, Puerto Banús, and Marbella within a 10-minute drive, this villa is the perfect blend of luxury and location. Don’t miss the opportunity to make this stunning villa your dream home!
Discover the epitome of luxury living with this impressive and elegant villa, perfectly situated in a serene cul-de-sac. Spanning an expansive built area of 730 m² on a generous plot of 2400 m², this home features mature private gardens and a stunning pool, all while offering breat
htaking sea views. The villa has been meticulously renovated to the highest standards, showcasing a classic style that exudes sophistication.
As you enter through the large automatic entrance doors, a long private driveway leads to a covered parking area accommodating up to six cars, along with a spacious double garage of 136 m². Step inside to be greeted by an impressive reception area adorned with double-height oak doors and a magnificent double-sided staircase. The main living and dining rooms boast full-height glass windows that flood the space with natural light and offer picturesque views of the pool and gardens.
The recently fitted luxury kitchen is a chef's dream, featuring high-end appliances and handmade units with an island, perfect for entertaining. Adjacent to the kitchen, enjoy seamless access to the pool terrace, complete with a bar and BBQ area. The ground floor also includes staff quarters and a large utility room for added convenience.
Ascend the two elegant curved stairways to the first floor, where you'll find two double ensuite bedrooms with expansive terraces overlooking the gardens and pool area. An additional double bedroom with an ensuite bathroom offers stunning sea views from its private terrace. This exclusive property is not overlooked, providing ultimate privacy while being just a short walk from the sea and local amenities.
With easy access to San Pedro, Puerto Banús, and Marbella within a 10-minute drive, this villa is the perfect blend of luxury and location. Don’t miss the opportunity to make this stunning villa your dream home!





















