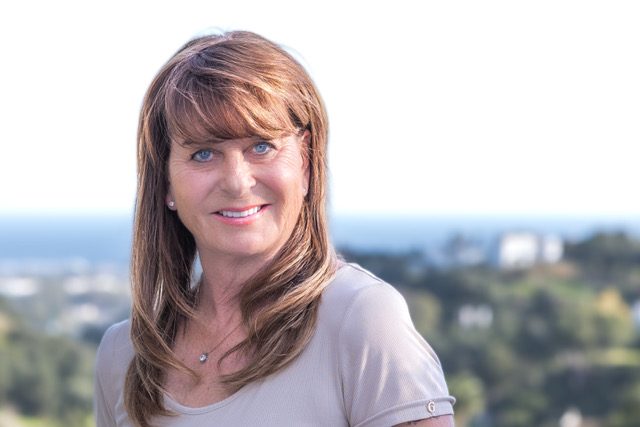 €1,500,000
€1,500,000
Descripción
 Step into the world of modern elegance with our newest off-plan villa project, a stunning example of Scandinavian-inspired architecture blending seamlessly with contemporary luxury. This exquisite 5-bedroom, 4-bathroom villa is slated for completion in 2025, promising a harmonious fusion of style and functionality. The construction starts just in 3-4 months.
Upon entering the ground floor, you'll be greeted by a luminous living space seamlessly merging with an open-plan kitchen and dining area, perfect for entertaining gatherings of up to 10 guests. The ground level also boasts a spacious bedroom and a bathroom. Flowing effortlessly to the terrace, you'll discover a cozy lounge area and outdoor dining space, complemented by a refreshing swimming pool, creating the ultimate indoor-outdoor living experience. An adjacent uncovered terrace with sunbeds offers an additional oasis for relaxation.
Ascending to the first floor, you'll find two bedrooms sharing a bathroom on the right, while the master ensuite bedroom with a walk-in closet enjoys a privileged position. Both the third bedroom and the master suite open up to a covered terrace. This level also provides access to the property from another angle and offers an extra parking space for your convenience.
Continue upward to the solarium, a breathtaking space boasting panoramic views and a perfect setting for al fresco dining, complete with a built-in kitchen and bar area, ideal for enjoying mesmerizing sunsets.
The villa's basement is a haven of tranquility, featuring a fully-equipped gym, a versatile fifth bedroom or storage room, a bathroom, and a luxurious spa area equipped with jacuzzi, steam room, and sauna. There is parking space for two cars, a garage for one car, and an uncovered parking space.
Step into the world of modern elegance with our newest off-plan villa project, a stunning example of Scandinavian-inspired architecture blending seamlessly with contemporary luxury. This exquisite 5-bedroom, 4-bathroom villa is slated for completion in 2025, promising a harmonious fusion of style and functionality. The construction starts just in 3-4 months.
Upon entering the ground floor, you'll be greeted by a luminous living space seamlessly merging with an open-plan kitchen and dining area, perfect for entertaining gatherings of up to 10 guests. The ground level also boasts a spacious bedroom and a bathroom. Flowing effortlessly to the terrace, you'll discover a cozy lounge area and outdoor dining space, complemented by a refreshing swimming pool, creating the ultimate indoor-outdoor living experience. An adjacent uncovered terrace with sunbeds offers an additional oasis for relaxation.
Ascending to the first floor, you'll find two bedrooms sharing a bathroom on the right, while the master ensuite bedroom with a walk-in closet enjoys a privileged position. Both the third bedroom and the master suite open up to a covered terrace. This level also provides access to the property from another angle and offers an extra parking space for your convenience.
Continue upward to the solarium, a breathtaking space boasting panoramic views and a perfect setting for al fresco dining, complete with a built-in kitchen and bar area, ideal for enjoying mesmerizing sunsets.
The villa's basement is a haven of tranquility, featuring a fully-equipped gym, a versatile fifth bedroom or storage room, a bathroom, and a luxurious spa area equipped with jacuzzi, steam room, and sauna. There is parking space for two cars, a garage for one car, and an uncovered parking space.








