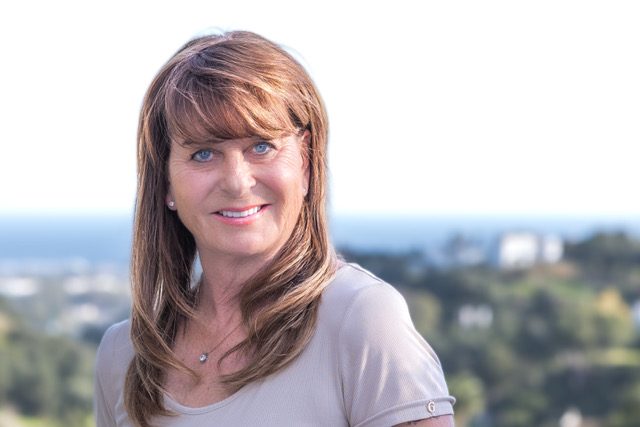
Villa independiente en venta en Benahavís, Benahavís
Descripción
Licenses approved in Monte Mayor, Benahavis with beautiful sea views from all floors. This project will be built with high specifications and finished to very high standards. The property will be constructed out of a semi-basement with windows, ground floor, and 1st floor. Semi-basement; elevator, staircase, bathroom, cinema room, gymnasium, and a huge games room. Ground floor: elevator, staircase, guest toilet, kitchen with separate pantry, living area, dining area, master bedroom with ensuite bathroom and dressing, covered terrace, terraces, and a 48 m2 heated pool. First floor: entrance hall, staircase, elevator, garage for 2 cars, 2 bedrooms with ensuite bathrooms, 2 bedrooms with shared bathroom, living area, and 2 terraces. The price all included for a finished property, project, licenses, architect fees, and plot included (VAT not included) We are currently redesigning the renders and pictures of kitchens and bathrooms are just examples of how it could be, the final choice will be that of the client. The plot and project are not sold separately, 21% VAT on the plot, project, and licenses and 10% on the construction.
Características
Terraza Cubierta
Ascensor
Terraza Privada
Trastero - Almacén
Baño En-Suite
Doble acristalamiento
Armarios Empotrados
Solario
WiFi
Gimnasio
Sala de Juegos
Lavadero
Jacuzzi
Bar
Barbacoa
Domótica
Restaurante
Sótano
Fibra óptica
Acceso para personas con movilidad reducida
Orientación
Sur
Oeste
Climatización
A/A Frio
A/A Caliente
Suelo Radiante
Baño
Vistas
Vistas al Mar
Vistas a Montaña
Vistas panorámicas
Vistas al Campo
Vistas al Jardín
Vistas a la piscina
Vistas Urbanas
Posición
Cerca de Golf
Urbanización
Cerca de los Bosques
Estado
Nueva Construcción
Piscina
Con Calefacción
Piscina Privada
Muebles
Opcionales
Cocina
Cocina Equipada
Jardin
Jardín Privado
Jardín de fácil mantenimiento
Seguridad
Recinto Cerrado
Seguridad 24 horas
Alarma
Persianas Eléctricas
Portero Automático
Caja fuerte
Aparcamiento
Garaje
Párking Privado
Párking Cubierto
Más de uno
Servicios Públicos
Electricidad
Agua potable
Teléfono
Paneles solares fotovoltaicos
Paneles Solares Térmicos
Categoría
Casas de vacaciones
Inversión
Golf
Lujo
Pre-construcción
Con Permiso de Planificación
Contemporáneo
Nueva Promoción
Gastos de comunidad: 0 euros / mes
Tasas de basura: 0 euros / año
Impuesto sobre Bienes Inmuebles (IBI): 0 euros / año

Características
Terraza Cubierta
Ascensor
Terraza Privada
Trastero - Almacén
Baño En-Suite
Doble acristalamiento
Armarios Empotrados
Solario
WiFi
Gimnasio
Sala de Juegos
Lavadero
Jacuzzi
Bar
Barbacoa
Domótica
Restaurante
Sótano
Fibra óptica
Acceso para personas con movilidad reducida
Orientación
Sur
Oeste
Climatización
A/A Frio
A/A Caliente
Suelo Radiante
Baño
Vistas
Vistas al Mar
Vistas a Montaña
Vistas panorámicas
Vistas al Campo
Vistas al Jardín
Vistas a la piscina
Vistas Urbanas
Posición
Cerca de Golf
Urbanización
Cerca de los Bosques
Estado
Nueva Construcción
Piscina
Con Calefacción
Piscina Privada
Muebles
Opcionales
Cocina
Cocina Equipada
Jardin
Jardín Privado
Jardín de fácil mantenimiento
Seguridad
Recinto Cerrado
Seguridad 24 horas
Alarma
Persianas Eléctricas
Portero Automático
Caja fuerte
Aparcamiento
Garaje
Párking Privado
Párking Cubierto
Más de uno
Servicios Públicos
Electricidad
Agua potable
Teléfono
Paneles solares fotovoltaicos
Paneles Solares Térmicos
Categoría
Casas de vacaciones
Inversión
Golf
Lujo
Pre-construcción
Con Permiso de Planificación
Contemporáneo
Nueva Promoción
Gastos de comunidad: 0 euros / mes
Tasas de basura: 0 euros / año
Impuesto sobre Bienes Inmuebles (IBI): 0 euros / año

Solicitar más información



















