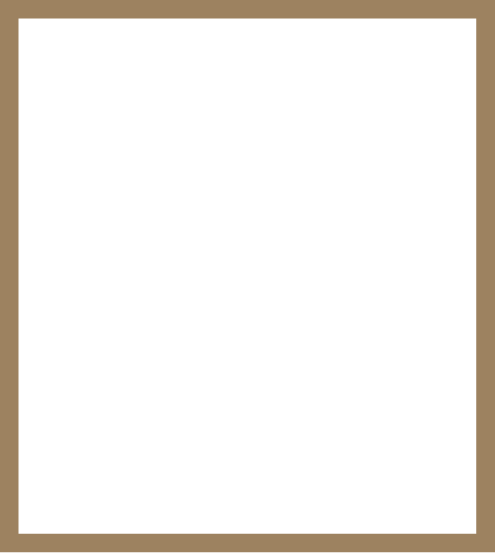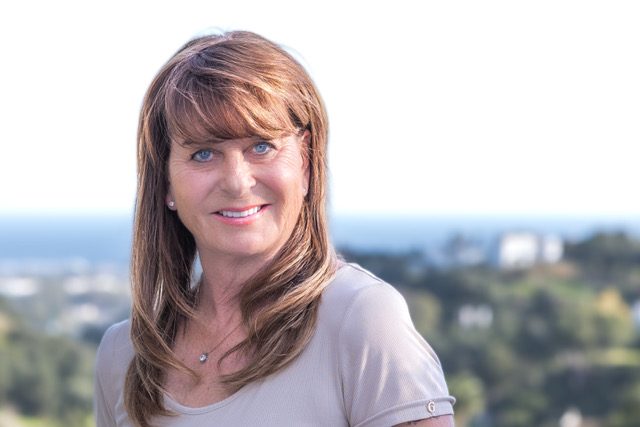
Detached Villa for sale in Nueva Andalucía, Marbella
Descripción
Light, bright and airy are just some of the first words that spring to mind as you enter this elegant and chic property, located in the heart of the desirable enclave of Nueva Andalucia. Surrounded by leafy green vegetation, tall swaying fir trees and a myriad of other flora and fauna that offer privacy, this property gazes out across to the mountain range that hugs the valley and includes the iconic La Concha mountain. Sitting squarely on a plot of over 800 m2, Villa Blanca is the epitome of classical understated elegance, clean lines and uncluttered interiors. Opening up into the wide hallway, you are drawn into the expansive living area, brightly illuminated by a varying collection of glass sliding terraces doors and windows. Furnished in neutral palettes with splashes of delicate colour, combined with the light streaming in, the effect is one of space and continuity. A dining room shares this beautiful area on one side, and enjoys views through glass doors to a section of the terrace expertly surrounded by glass curtains which give year around use of this conservatory. The kitchen is refined and elegant, decorated with crisp white units and cupboards that offer a multitude of storage space whilst an opening allows guest to discuss the days events with the chef du jour! All kitchen appliances are first class while the white goods, oven and hob are all fully integrated. On this floor there is also is a stunning bedroom, open and airy and decorated in elegant stunning style, in keeping with the rest of the interiors. With wide open windows offering access to the gardens and showcasing the beautiful views, this bedrooms also offers plenty of storage space and fitted wardrobes. Ascending the curved ornate wooden balustraded staircase to the upper floor there are three further striking bedrooms that welcome guests and residents alike, each one as impeccable and immaculate as the others. All of these bedrooms are simplistic and almost ethereal in their dressing, with creams, shades of oyster, ivory and soft beige at the forefront, creating an atmosphere of nostalgia…of total tranquility. Fully fitted wardrobes offer a plethora of storage space and wide terrace doors allow swathes of sunlight to stream and whilst permitting access to the outdoors. A stunning balcony terrace languishes on one side of the upper floor where lazy afternoons can be spent reclining on the sofa whilst taking in the panoramic valley and mountain views that rise up majestically in the background. The ground floor terrace is expansive and shaded, overlooking the swimming pool and polished terrace, with one half this terrace enclosed within glass curtains. The grounds are surrounded by thick mature hedgerows of richest green and the entirety of the property enclosed safely within electric gates, ensuring privacy, security and a calmness that is so very welcome. Luxuries include air conditioning and oil central heating and parking fo rub to 3 vehicles, with one of the spaces being in the secure garage. Although in close proximity to all major amenities including renowned golf courses, world class restaurants and bars and the high octane offerings of both Marbella and Puerto Banus, as its name suggests, Villa Blanca is calm, conservative yet grandiose… but in a quiet and stately manner. This remarkable property is so charming in such a subliminal way that you’ll hardly notice it bewitching you as you take that first step inside.
Características
Terraza Cubierta
Cerca de Transporte
Terraza Privada
TV por satélite
Trastero - Almacén
Suelos de Mármol
Doble acristalamiento
Armarios Empotrados
Lavadero
Fibra óptica
Orientación
Orientación Sureste
Climatización
Aire Acondicionado
Calefacción Central.
Vistas
Vistas a Montaña
Vistas al Jardín
Vistas a la piscina
Posición
Cerca de Golf
Cerca de Puerto
Cerca del Mar
Cerca de Tiendas
Cerca de Cuidad
Cerca de Colegios
Estado
Excelente estado de conservación
Piscina
Piscina Privada
Muebles
Opcionales
Cocina
Cocina Parcialmente Equipada
Cocina-Salón
Jardin
Jardín Privado
Seguridad
Alarma
Aparcamiento
Párking Privado
Más de uno
Categoría
Lujo
Gastos de comunidad: 0 euros / mes
Tasas de basura: €139 / annually
Impuesto sobre Bienes Inmuebles (IBI): €6,274 / annually

Características
Terraza Cubierta
Cerca de Transporte
Terraza Privada
TV por satélite
Trastero - Almacén
Suelos de Mármol
Doble acristalamiento
Armarios Empotrados
Lavadero
Fibra óptica
Orientación
Orientación Sureste
Climatización
Aire Acondicionado
Calefacción Central.
Vistas
Vistas a Montaña
Vistas al Jardín
Vistas a la piscina
Posición
Cerca de Golf
Cerca de Puerto
Cerca del Mar
Cerca de Tiendas
Cerca de Cuidad
Cerca de Colegios
Estado
Excelente estado de conservación
Piscina
Piscina Privada
Muebles
Opcionales
Cocina
Cocina Parcialmente Equipada
Cocina-Salón
Jardin
Jardín Privado
Seguridad
Alarma
Aparcamiento
Párking Privado
Más de uno
Categoría
Lujo
Gastos de comunidad: 0 euros / mes
Tasas de basura: €139 / annually
Impuesto sobre Bienes Inmuebles (IBI): €6,274 / annually

Solicitar más información

















































