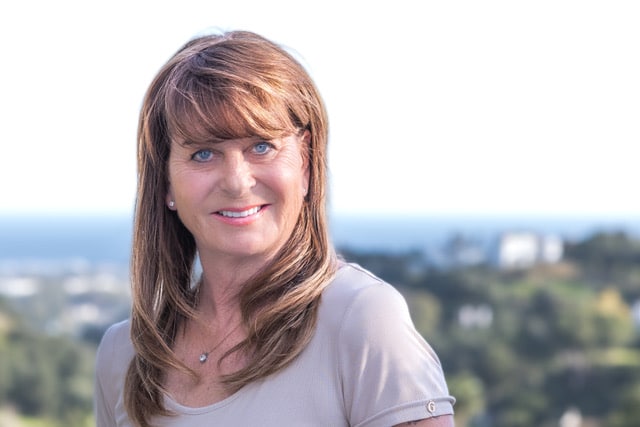 €1,900,000
€1,900,000
Descripción
 The house is located in a gated community with 24-hour security and is designed in a classic architectural style. However, the house is modern and functional, with a recent renovation and all the necessary amenities.
The entrance leads to a cozy foyer, which opens up to a spacious living room. To the right, there is a dining area with access to the modern kitchen, and to the left, there is a relaxation area with a fireplace room, a comfortable sofa, and a television. From the living room, you can step out onto a large, enclosed terrace with stunning views of the golf course, the sea, as well as the private garden and pool. Thanks to the southern orientation, the house is filled with sunlight throughout the day.
On the same level, there are two large bedrooms, each with their own en-suite bathrooms, and a guest bathroom. Each bedroom has a spacious bathroom and panoramic windows with picturesque views. There is also a large walk-in closet.
The lower level houses two more spacious bedrooms, each with their own bathroom and direct access to the garden. This floor also includes a home theater, a wine cellar, a sizable storage room and a walk-in closet, as well as an additional kitchen. The lower level can function as a separate apartment with its own entrance.
Additionally, the house has a two-car garage, access to the enclosed terrace, and a private garden. The entire house has underfloor heating and an air conditioning system.
The house is located in a gated community with 24-hour security and is designed in a classic architectural style. However, the house is modern and functional, with a recent renovation and all the necessary amenities.
The entrance leads to a cozy foyer, which opens up to a spacious living room. To the right, there is a dining area with access to the modern kitchen, and to the left, there is a relaxation area with a fireplace room, a comfortable sofa, and a television. From the living room, you can step out onto a large, enclosed terrace with stunning views of the golf course, the sea, as well as the private garden and pool. Thanks to the southern orientation, the house is filled with sunlight throughout the day.
On the same level, there are two large bedrooms, each with their own en-suite bathrooms, and a guest bathroom. Each bedroom has a spacious bathroom and panoramic windows with picturesque views. There is also a large walk-in closet.
The lower level houses two more spacious bedrooms, each with their own bathroom and direct access to the garden. This floor also includes a home theater, a wine cellar, a sizable storage room and a walk-in closet, as well as an additional kitchen. The lower level can function as a separate apartment with its own entrance.
Additionally, the house has a two-car garage, access to the enclosed terrace, and a private garden. The entire house has underfloor heating and an air conditioning system.











































