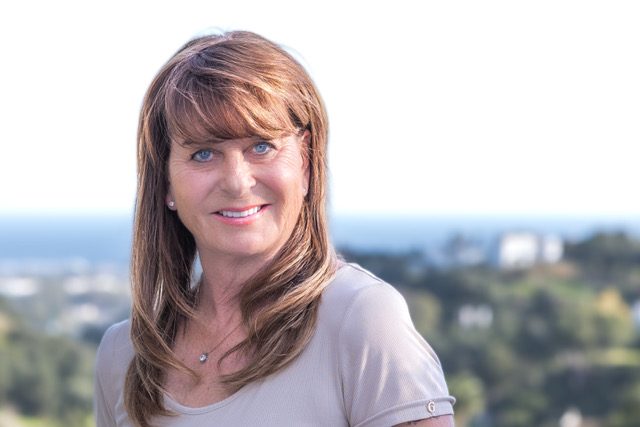 €2,475,000
€2,475,000
Descripción
 Exclusive villa with private garden and pool in Sotogrande Alto Central
A truly unique residence, designed and custom-built by its owner with a tasteful renovation that keeps it current while preserving its original essence. Its architecture blends contemporary lines with the warmth of traditional materials, such as exclusive hand-crafted Corian bricks and elegant serpeggiante marble floors, combined with iroko wood parquet in the bedrooms.
Spread across three levels, the home offers 5 bedrooms, a study, spacious living areas, porticoed galleries, porches, and terraces that invite you to enjoy every corner. There are six bathrooms in total, three of them en suite. Comfort and character meet in every detail, from underfloor heating to the inviting wood-burning fireplace.
The entrance welcomes you with a ribbed vaulted ceiling leading into a double-height living room, dining room, kitchen with breakfast area, guest bedroom, guest restroom, and a versatile sitting room that can also serve as a master suite with its own bathroom. Upstairs, three bedrooms are found, including a main suite with a walk-in closet, along with an impressive library overlooking the main living room.
The semi-basement, fully open to the garden, features a summer lounge perfect for gatherings, along with a study and the home’s service and storage areas. The property sits on sloping terrain with two distinct gardens: a south-facing front garden and a more private rear garden designed for outdoor living, complete with a pergola, swimming pool, summer kitchen, and barbecue area. Surrounding the house, the lush native vegetation of Los Alcornocales Natural Park creates a serene and private sanctuary.
A singular home where design, comfort, and nature come together in perfect harmony.
Exclusive villa with private garden and pool in Sotogrande Alto Central
A truly unique residence, designed and custom-built by its owner with a tasteful renovation that keeps it current while preserving its original essence. Its architecture blends contemporary lines with the warmth of traditional materials, such as exclusive hand-crafted Corian bricks and elegant serpeggiante marble floors, combined with iroko wood parquet in the bedrooms.
Spread across three levels, the home offers 5 bedrooms, a study, spacious living areas, porticoed galleries, porches, and terraces that invite you to enjoy every corner. There are six bathrooms in total, three of them en suite. Comfort and character meet in every detail, from underfloor heating to the inviting wood-burning fireplace.
The entrance welcomes you with a ribbed vaulted ceiling leading into a double-height living room, dining room, kitchen with breakfast area, guest bedroom, guest restroom, and a versatile sitting room that can also serve as a master suite with its own bathroom. Upstairs, three bedrooms are found, including a main suite with a walk-in closet, along with an impressive library overlooking the main living room.
The semi-basement, fully open to the garden, features a summer lounge perfect for gatherings, along with a study and the home’s service and storage areas. The property sits on sloping terrain with two distinct gardens: a south-facing front garden and a more private rear garden designed for outdoor living, complete with a pergola, swimming pool, summer kitchen, and barbecue area. Surrounding the house, the lush native vegetation of Los Alcornocales Natural Park creates a serene and private sanctuary.
A singular home where design, comfort, and nature come together in perfect harmony.






























