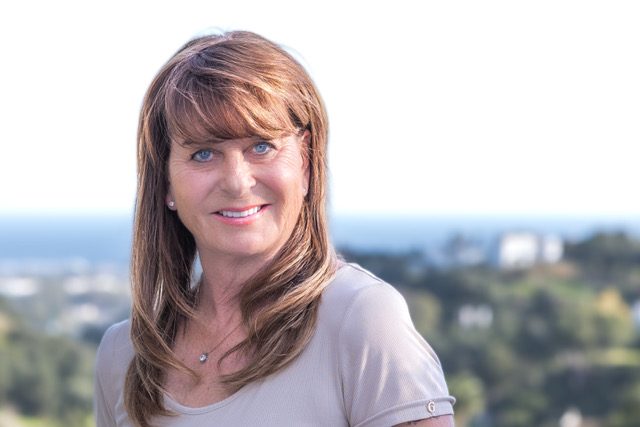 €695,000
€695,000
Descripción
 With incredible views down the valley to the coast of Málaga and the sea, this impressive, detached villa can be used as either a spacious family home or has the possibility of being a high-end B&B business.
The villa is currently divided into 3 separate living areas comprising 2 living rooms, 4 bedrooms, 3 kitchens, 3 bathrooms and a WC / cloakroom.
The entrance to the main house on the top floor of the villa is at street level and leads you into a spacious hallway. From here is a substantial living room with log burner fire, where double patio doors lead out to a terrace with incredible views to the sea and the nearby forested hills. Leading off the hallway is a good size modern fitted kitchen with a utility/storage room, 3 double bedrooms with fitted wardrobes (master ensuite), and a guest bathroom. Stairs lead down from the top floor to the 2 apartments.
Apartment 1 has a kitchenette, shower room, 2 rooms both of which have access to the terrace and pool area.
Apartment 2 is a large studio with double door access to the terrace and pool, a good-sized fitted kitchen, and a bathroom. There is plenty of room to have a designated sleeping area and living-dining area or even build a wall to create an independent bedroom.
A pathway leads from the patio down to the swimming pool area with lots of space for sunbeds, a barbecue or even a bar and summer kitchen. From here is a gateway down to a large plot of land that also has access from another road to the rear of the property.
From the street there are electric gates to the parking area.
With incredible views down the valley to the coast of Málaga and the sea, this impressive, detached villa can be used as either a spacious family home or has the possibility of being a high-end B&B business.
The villa is currently divided into 3 separate living areas comprising 2 living rooms, 4 bedrooms, 3 kitchens, 3 bathrooms and a WC / cloakroom.
The entrance to the main house on the top floor of the villa is at street level and leads you into a spacious hallway. From here is a substantial living room with log burner fire, where double patio doors lead out to a terrace with incredible views to the sea and the nearby forested hills. Leading off the hallway is a good size modern fitted kitchen with a utility/storage room, 3 double bedrooms with fitted wardrobes (master ensuite), and a guest bathroom. Stairs lead down from the top floor to the 2 apartments.
Apartment 1 has a kitchenette, shower room, 2 rooms both of which have access to the terrace and pool area.
Apartment 2 is a large studio with double door access to the terrace and pool, a good-sized fitted kitchen, and a bathroom. There is plenty of room to have a designated sleeping area and living-dining area or even build a wall to create an independent bedroom.
A pathway leads from the patio down to the swimming pool area with lots of space for sunbeds, a barbecue or even a bar and summer kitchen. From here is a gateway down to a large plot of land that also has access from another road to the rear of the property.
From the street there are electric gates to the parking area.



























