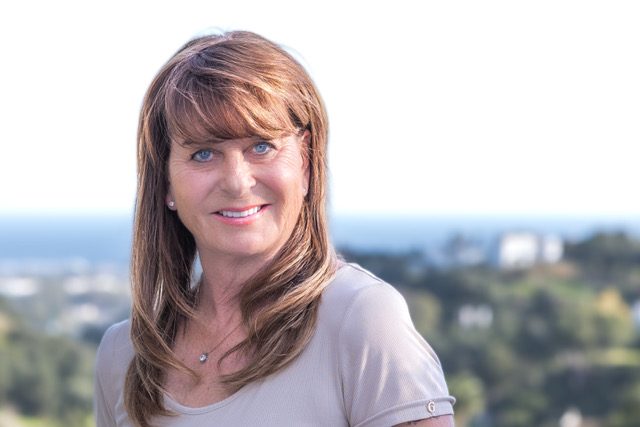 €1,800,000
€1,800,000
Beschrijving
 This stunning southwest-facing, two-story villa with a distinctive tower room is situated on an elevated corner plot in Sotogrande’s prestigious B Zone. Offering exceptional privacy, abundant natural light, and captivating views of the Sierra Bermeja mountains, this home is designed for luxurious living.
The villa features a grand double-height entrance leading into a spacious living room with a large, inviting fireplace. With five en-suite bedrooms and an additional maid’s quarter, each bedroom is fitted with premium wood wardrobes, while the master suite includes its own cozy fireplace.
The kitchen provides an opportunity for customization, allowing you to renovate to your personal style. A versatile sunroom connects to the outdoor area, where you’ll find a deck-level pool and a pool house with a shower.
Additional highlights include:
- Basement with a sauna and space for a gym or home cinema
- Elevator access from the basement to the second floor
- Three-car garage and additional carport
- Underfloor heating and air conditioning throughout
- Proximity to schools, shops, and renowned golf courses
This villa’s prime corner plot offers not only unparalleled light and privacy but also abundant potential for tailored updates to make it uniquely yours.
This stunning southwest-facing, two-story villa with a distinctive tower room is situated on an elevated corner plot in Sotogrande’s prestigious B Zone. Offering exceptional privacy, abundant natural light, and captivating views of the Sierra Bermeja mountains, this home is designed for luxurious living.
The villa features a grand double-height entrance leading into a spacious living room with a large, inviting fireplace. With five en-suite bedrooms and an additional maid’s quarter, each bedroom is fitted with premium wood wardrobes, while the master suite includes its own cozy fireplace.
The kitchen provides an opportunity for customization, allowing you to renovate to your personal style. A versatile sunroom connects to the outdoor area, where you’ll find a deck-level pool and a pool house with a shower.
Additional highlights include:
- Basement with a sauna and space for a gym or home cinema
- Elevator access from the basement to the second floor
- Three-car garage and additional carport
- Underfloor heating and air conditioning throughout
- Proximity to schools, shops, and renowned golf courses
This villa’s prime corner plot offers not only unparalleled light and privacy but also abundant potential for tailored updates to make it uniquely yours.











































