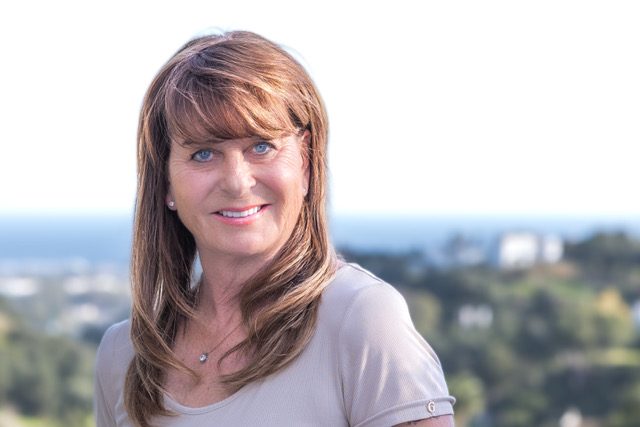 €1,700,000
€1,700,000
Description
 Attractive and charming 4-bedroom Spanish-style villa, designed and built for the current owner/occupier to Northern European standards
Plot size 3,090 m2.
House built 385m2
Building completed in October 2002
Property details:
4 bedrooms, large living room.
4 bathrooms.
1 Dressing room attached to the master bedroom.
Large storage room of approximately 12 m2. Terrace of approximately 30 m2, with access from the living room and hall and is closed with glass curtains.
Attached double garage with a 30m2 long drive to the front door. Additional parking space next to the garage and NO street parking is necessary.
Pool of 12 x 5 m and depth 120 x 210 cm.
The villa has 2 gas boilers for underfloor heating, hot water and the kitchen is both gas and electric.
All bathrooms have independent underfloor heating, electric heating.
All exterior walls and roof of the villa are insulated and double glazed.
All the main parts of the villa and the large, well-kept garden are oriented to the south and the pool is exposed to the sun all day.
The patio of approximately 140 m2 is surrounded by 50% by the villa, 25% by plants/trees and 25% by the pool.
The current quarterly community charge is €479.74
Annual IBI, €2,259.89
Detached Villa, Sotogrande Alto, Costa del Sol.
4 Bedrooms, 4 Bathrooms, Built 255 m², Terrace 130 m², Garden/Plot 3090 m².
Setting : Commercial Area, Close To Port, Close To Sea, Close To Town, Close To Schools, Close To Forest, Urbanisation.
Orientation : South.
Condition : Excellent.
Pool : Private.
Climate Control : Fireplace.
Views : Mountain, Country, Panoramic, Pool.
Features : Covered Terrace, Fitted Wardrobes, Private Terrace, Gym, Storage Room, Utility Room, Barbeque, Double Glazing.
Kitchen : Fully Fitted.
Security : Alarm System.
Parking : Garage.
Utilities : Electricity, Drinkable Water.
Category : Golf, Luxury.
Attractive and charming 4-bedroom Spanish-style villa, designed and built for the current owner/occupier to Northern European standards
Plot size 3,090 m2.
House built 385m2
Building completed in October 2002
Property details:
4 bedrooms, large living room.
4 bathrooms.
1 Dressing room attached to the master bedroom.
Large storage room of approximately 12 m2. Terrace of approximately 30 m2, with access from the living room and hall and is closed with glass curtains.
Attached double garage with a 30m2 long drive to the front door. Additional parking space next to the garage and NO street parking is necessary.
Pool of 12 x 5 m and depth 120 x 210 cm.
The villa has 2 gas boilers for underfloor heating, hot water and the kitchen is both gas and electric.
All bathrooms have independent underfloor heating, electric heating.
All exterior walls and roof of the villa are insulated and double glazed.
All the main parts of the villa and the large, well-kept garden are oriented to the south and the pool is exposed to the sun all day.
The patio of approximately 140 m2 is surrounded by 50% by the villa, 25% by plants/trees and 25% by the pool.
The current quarterly community charge is €479.74
Annual IBI, €2,259.89
Detached Villa, Sotogrande Alto, Costa del Sol.
4 Bedrooms, 4 Bathrooms, Built 255 m², Terrace 130 m², Garden/Plot 3090 m².
Setting : Commercial Area, Close To Port, Close To Sea, Close To Town, Close To Schools, Close To Forest, Urbanisation.
Orientation : South.
Condition : Excellent.
Pool : Private.
Climate Control : Fireplace.
Views : Mountain, Country, Panoramic, Pool.
Features : Covered Terrace, Fitted Wardrobes, Private Terrace, Gym, Storage Room, Utility Room, Barbeque, Double Glazing.
Kitchen : Fully Fitted.
Security : Alarm System.
Parking : Garage.
Utilities : Electricity, Drinkable Water.
Category : Golf, Luxury.
 €1,700,000
€1,700,000

Hoogtepunten
Referentie
R3306496
Prijs
€1,700,000
Plaats
Sotogrande Alto
Gebied
Cadiz
Vastgoedtype
Vrijstaande Villa
Slaapkamers
4
Badkamers
4
Perceelgrootte
3090 m2
Gebouwd Formaat
358 m2
Terras
100 m2










































