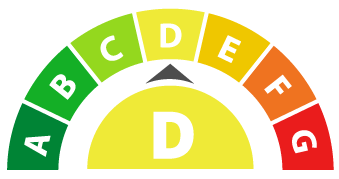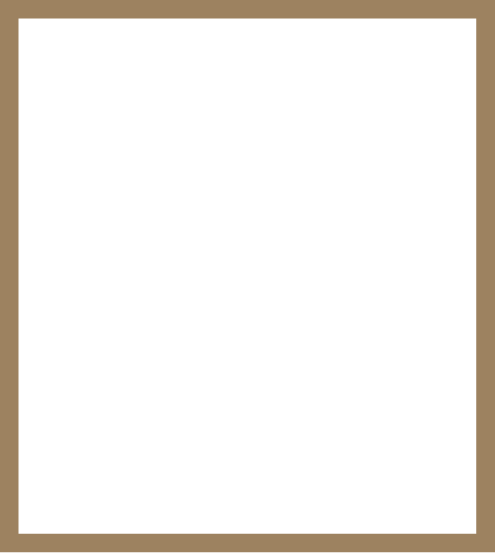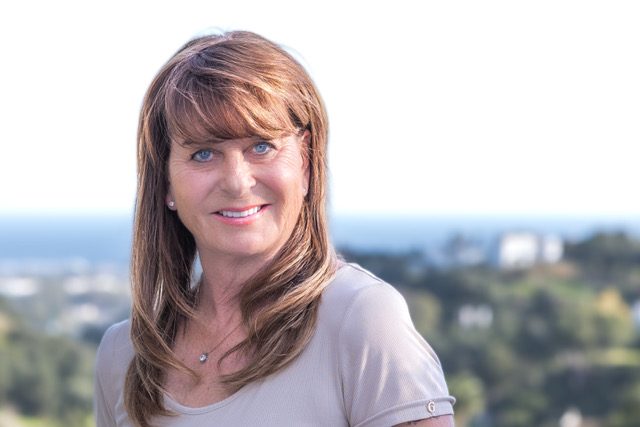
Semi-Detached House for sale in Benahavís, Benahavís
Beschrijving
Urban house in the municipality of Benahavis, with two floors, and with a ground floor area of 102 m2. This floor currently constitutes a commercial premises, divided into various units and suitable for use for other purposes than housing. While the upper floor, which has an area of 104 m2, is a house with an entrance staircase, a living room, kitchen, a bathroom, a terrace with panoramic views and 2 bedrooms. The house is finished off with a visitable terrace. The 2 floors can be used separately.
Extra's
Restaurant op locatie
Buurt van een kerk
Zonoriëntatie
West
Uitzicht
Weids
Straatgezichten
Ligging
Commerciële omgeving
Dicht bij winkels
Dichtbij scholen
Stad
Dorp
Bergdorp
Dichtbij bos
Huidige Staat
Goede conditie
Categorie
Vakantiehuis
Investering
Energiebeoordeling
D
CO2-uitstootclassificatie
D
Gemeenschapskosten: €0 / maandelijks
Afvalverwerkingskosten: €0 / jaarlijks
Onroerendgoedbelasting (IBI): €0 / jaarlijks

Extra's
Restaurant op locatie
Buurt van een kerk
Zonoriëntatie
West
Uitzicht
Weids
Straatgezichten
Ligging
Commerciële omgeving
Dicht bij winkels
Dichtbij scholen
Stad
Dorp
Bergdorp
Dichtbij bos
Huidige Staat
Goede conditie
Categorie
Vakantiehuis
Investering
Energiebeoordeling
D
CO2-uitstootclassificatie
D
Gemeenschapskosten: €0 / maandelijks
Afvalverwerkingskosten: €0 / jaarlijks
Onroerendgoedbelasting (IBI): €0 / jaarlijks

Meer informatie aanvragen












