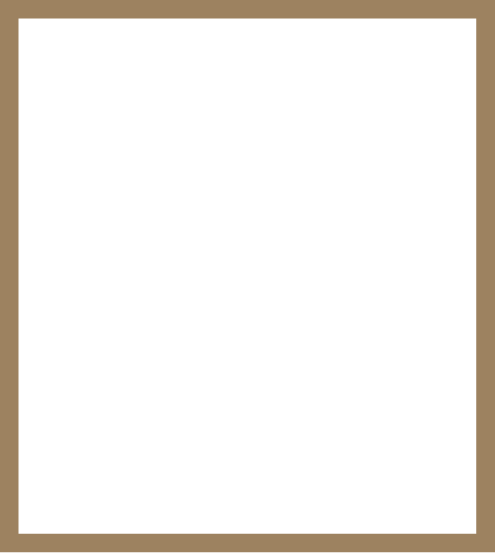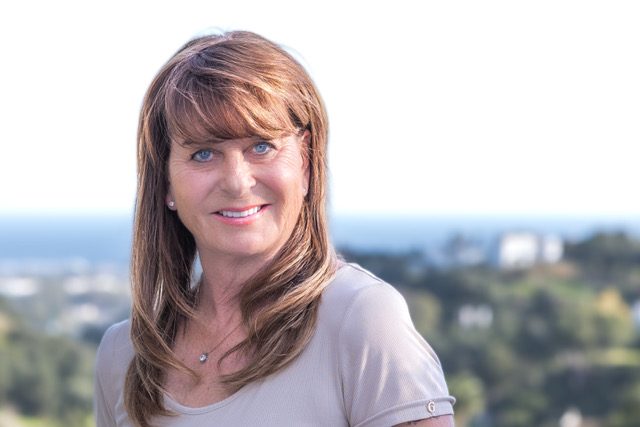
Detached Villa for sale in Mijas Costa, Mijas
Beschrijving
Fantastic detached house situated in Mijas Costa, with private garden and swimming pool, in a residential area where we can enjoy a great tranquility. The property consists of an entrance courtyard from which we access to the house, upon entering we find the hall, large size from which we access the living room with fireplace, fully fitted kitchen with dining area and fireplace / barbecue. From the kitchen and the living room we can access to a large porch with a large summer dining area and hammock area with views to the garden and the swimming pool. In the pool area there is a covered barbecue with a bar. On the main floor, apart from the living room and the kitchen, we have 3 bedrooms and two complete bathrooms. On the first floor is the master bedroom, large in size with an en suite bathroom with shower and bathtub, on this floor we also have an office, the whole floor has underfloor heating. From the main floor, by stairs, we go down to the basement of the house of 120 square meters, which is currently used as a games area, with a billiard, area with several sofas, gym, bathroom with shower and wine cellar. From the basement we have direct access to the swimming pool. The house has air conditioning, all rooms have fitted wardrobes. On the main floor we have a garage for two cars and it is possible to park another car at the entrance of the garage. It is a great property, decorated with a lot of care and attention to detail.
Extra's
Berging
Ensuite badkamer
Dubbele beglazing
Inbouwkasten
Sportschool
Bijkeuken
Barbecue
Kelder
Klimaatbeheersing
Airconditioning
Open haard
Vloerverwarming
Uitzicht
Zwembad Bekeken
Ligging
Dorp
Huidige Staat
Uitstekende conditie
Zwembad
privézwembad
Keuken
Volledig ingerichte keuken
Tuin
privé tuin
Parkeergelegenheid
garage
Categorie
Bestaande bouw
Gemeenschapskosten: €60 / monthly
Afvalverwerkingskosten: €0 / jaarlijks
Onroerendgoedbelasting (IBI): €0 / jaarlijks

Extra's
Berging
Ensuite badkamer
Dubbele beglazing
Inbouwkasten
Sportschool
Bijkeuken
Barbecue
Kelder
Klimaatbeheersing
Airconditioning
Open haard
Vloerverwarming
Uitzicht
Zwembad Bekeken
Ligging
Dorp
Huidige Staat
Uitstekende conditie
Zwembad
privézwembad
Keuken
Volledig ingerichte keuken
Tuin
privé tuin
Parkeergelegenheid
garage
Categorie
Bestaande bouw
Gemeenschapskosten: €60 / monthly
Afvalverwerkingskosten: €0 / jaarlijks
Onroerendgoedbelasting (IBI): €0 / jaarlijks

Meer informatie aanvragen


























































