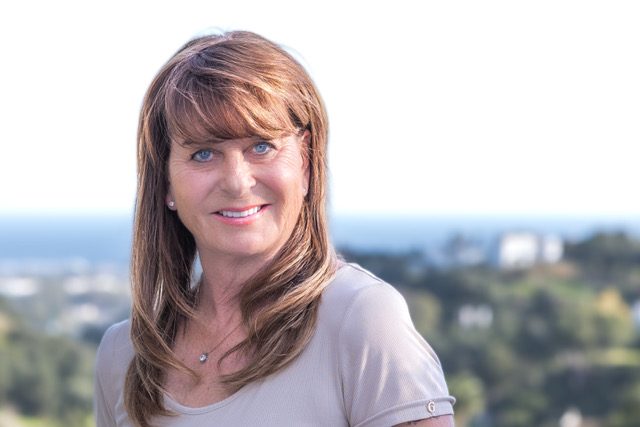
Detached Villa for sale in Torremolinos, Torremolinos
Beschrijving
Huge Villa in a very exclusive, safe and quiet area but close to services, airport, beach and motorway. The property sets on a flat plot of 1.675m2 and is divided into 3 houses: The main house has 3 floors: The ground floor is accessed by a beautiful and spacious hall with 3 access: 1st leads to the large kitchen dining room fully equipped with a table in the center and a living area with fireplace and access to large covered terrace. 2nd access leads to the living room with another fireplace, with access to the main terrace and a spacious bedroom and a bathroom. 3rd access leads up to the first floor where there is a 2-second living room with access to a terrace and a large kitchen which could become again into a spacious bathroom and the living room into a large bedroom. On this level there is also another full bath and 2 very large bedrooms with fitted wardrobes and access to their sunny terraces with open views to the mountains and the sea. The top floor is a large attic very bright. The covered and large terrace on the ground floor is ideal for parties and meetings. It leads to a patio and garden. The basement has been converted into 2 complete and separate apartments; each has a kitchen, living room, 3 bedrooms and a bathroom. The house is surrounded by a beautiful garden with irrigation system, mature trees and a swimming pool, ample parking for numerous vehicles and a large workshop. The gate is automatic. There is a big water deposit. The property is in very good condition and offers a lot of possibilities. The complex has 24 hour security service. This is an unusual property and recommend a visit. Plot 1,675m2. Total constructed area 500m2. Year of construction 1988.
Extra's
Privé terras
Marmeren vloeren
Inbouwkasten
Gasten appartement
Bijkeuken
Bar
Klimaatbeheersing
Warme A/C
Open haard
Uitzicht
Zeezicht
Berg Bekeken
Weids
Uitzicht op de tuin
Zwembad Bekeken
Zwembad
privézwembad
Meubilering
Volledig gemeubileerd
Keuken
Volledig ingerichte keuken
Tuin
privé tuin
Beveiliging
24 -uurs beveiliging
Alarmsysteem
Parkeergelegenheid
Gemeenschappelijk parkeren
Voorzieningen
Drinkwater
Gemeenschapskosten: €13 / monthly
Afvalverwerkingskosten: €0 / jaarlijks
Onroerendgoedbelasting (IBI): €2,148 / annually

Extra's
Privé terras
Marmeren vloeren
Inbouwkasten
Gasten appartement
Bijkeuken
Bar
Klimaatbeheersing
Warme A/C
Open haard
Uitzicht
Zeezicht
Berg Bekeken
Weids
Uitzicht op de tuin
Zwembad Bekeken
Zwembad
privézwembad
Meubilering
Volledig gemeubileerd
Keuken
Volledig ingerichte keuken
Tuin
privé tuin
Beveiliging
24 -uurs beveiliging
Alarmsysteem
Parkeergelegenheid
Gemeenschappelijk parkeren
Voorzieningen
Drinkwater
Gemeenschapskosten: €13 / monthly
Afvalverwerkingskosten: €0 / jaarlijks
Onroerendgoedbelasting (IBI): €2,148 / annually

Meer informatie aanvragen



















































