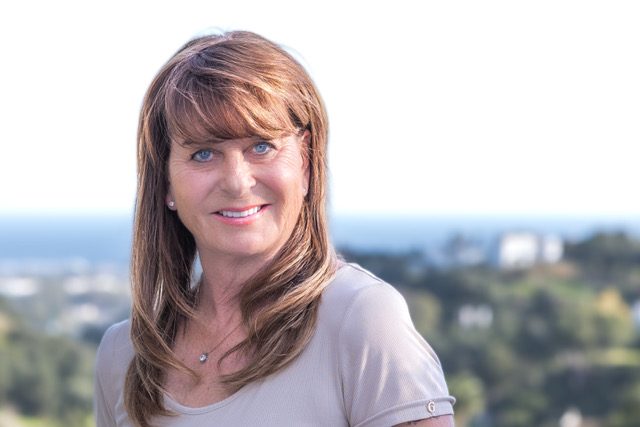Beschrijving
Licenses approved in Monte Mayor, Benahavis with beautiful sea views from all floors. This project will be built with high specifications and finished to very high standards. The property will be constructed out of a semi-basement with windows, ground floor, and 1st floor. Semi-basement; elevator, staircase, bathroom, cinema room, gymnasium, and a huge games room. Ground floor: elevator, staircase, guest toilet, kitchen with separate pantry, living area, dining area, master bedroom with ensuite bathroom and dressing, covered terrace, terraces, and a 48 m2 heated pool. First floor: entrance hall, staircase, elevator, garage for 2 cars, 2 bedrooms with ensuite bathrooms, 2 bedrooms with shared bathroom, living area, and 2 terraces. The price all included for a finished property, project, licenses, architect fees, and plot included (VAT not included) We are currently redesigning the renders and pictures of kitchens and bathrooms are just examples of how it could be, the final choice will be that of the client. The plot and project are not sold separately, 21% VAT on the plot, project, and licenses and 10% on the construction.
Extra's
Overdekt terras
Tillen
Privé terras
Berging
Ensuite badkamer
Dubbele beglazing
Inbouwkasten
Zonnebank
WiFi
Sportschool
Speelzaal
Bijkeuken
Jacuzzi
Bar
Barbecue
Domotica
Restaurant op locatie
Kelder
Optische vezel
Toegang voor mensen met beperkte mobiliteit
Zonoriëntatie
zuiden
West
Klimaatbeheersing
Koude A/C
Warme A/C
Vloerverwarming
Vloerverwarming Badkamers
Uitzicht
Zeezicht
Berg Bekeken
Weids
Land Bekeken
Uitzicht op de tuin
Zwembad Bekeken
Stedelijk Bekeken
Ligging
Dichtbij golfbaan
Urbanisatie
Dichtbij bos
Huidige Staat
Nieuwbouw
Zwembad
verwarmd zwembad
privézwembad
Meubilering
Optioneel Meubilair
Keuken
Volledig ingerichte keuken
Tuin
privé tuin
Makkelijk te onderhouden tuin
Beveiliging
Omheind complex
24 -uurs beveiliging
Alarmsysteem
Elektrische rolluiken
Deurbel met intercom
Kluis
Parkeergelegenheid
garage
privé parkeerplaats
overdekte parkeerplaats
Meer dan één
Voorzieningen
Elektriciteit
Drinkwater
Telefoon
Fotovoltaïsche zonnepanelen
Zonne-energie waterverwarming
Categorie
Vakantiehuis
Investering
Golf
Luxe
Buiten plan
Met Bouwvergunning
Modern
Nieuwbouw
Gemeenschapskosten: €0 / maandelijks
Afvalverwerkingskosten: €0 / jaarlijks
Onroerendgoedbelasting (IBI): €0 / jaarlijks

Extra's
Overdekt terras
Tillen
Privé terras
Berging
Ensuite badkamer
Dubbele beglazing
Inbouwkasten
Zonnebank
WiFi
Sportschool
Speelzaal
Bijkeuken
Jacuzzi
Bar
Barbecue
Domotica
Restaurant op locatie
Kelder
Optische vezel
Toegang voor mensen met beperkte mobiliteit
Zonoriëntatie
zuiden
West
Klimaatbeheersing
Koude A/C
Warme A/C
Vloerverwarming
Vloerverwarming Badkamers
Uitzicht
Zeezicht
Berg Bekeken
Weids
Land Bekeken
Uitzicht op de tuin
Zwembad Bekeken
Stedelijk Bekeken
Ligging
Dichtbij golfbaan
Urbanisatie
Dichtbij bos
Huidige Staat
Nieuwbouw
Zwembad
verwarmd zwembad
privézwembad
Meubilering
Optioneel Meubilair
Keuken
Volledig ingerichte keuken
Tuin
privé tuin
Makkelijk te onderhouden tuin
Beveiliging
Omheind complex
24 -uurs beveiliging
Alarmsysteem
Elektrische rolluiken
Deurbel met intercom
Kluis
Parkeergelegenheid
garage
privé parkeerplaats
overdekte parkeerplaats
Meer dan één
Voorzieningen
Elektriciteit
Drinkwater
Telefoon
Fotovoltaïsche zonnepanelen
Zonne-energie waterverwarming
Categorie
Vakantiehuis
Investering
Golf
Luxe
Buiten plan
Met Bouwvergunning
Modern
Nieuwbouw
Gemeenschapskosten: €0 / maandelijks
Afvalverwerkingskosten: €0 / jaarlijks
Onroerendgoedbelasting (IBI): €0 / jaarlijks

Meer informatie aanvragen




















