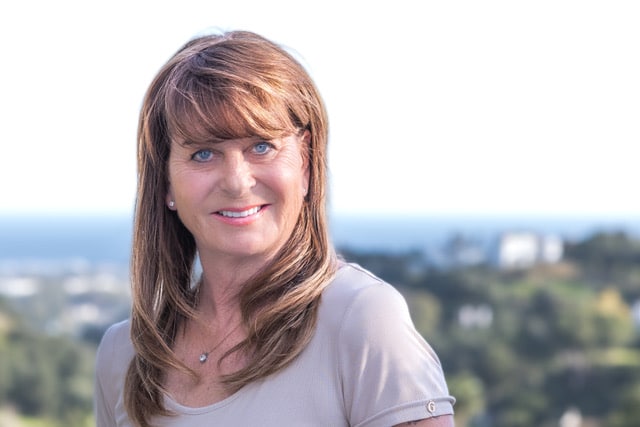 Vanaf €599,000
Vanaf €599,000
Beschrijving
 An intimate collection of 11 impressive 3 bedroom homes, distributed over 4 floors.
These impressive homes, set over 4 floors provide 3 bedrooms, 2.5 bathrooms, an ample basement area, private parking, garden, solarium and multiple terraces.
The blend of sleek design with the surrounding vibrant landscape offers a unique living sensation, which is enjoyable from every floor.
Each property boasts a bijou private garden, perfect for kids, pets or even adding your own private pool.
The top floor bedroom features a rooftop viewing lounge and solarium. The ideal spot to take in the spectacular sunrises and sunsets.
The double height living room extends out onto the private terrace and garden, perfect for alfresco dining and enjoying the serene coastal environment.
The fully fitted designer kitchen blends seamlessly into the elegant interior.
Leading you through the property is a sleek floating staircase, designed to create a sense of airy openness, accented with contemporary industrial elements.
The addition of the basement floor provides a versatile area which could be used as a playroom, bodega, cinema room, office, gym, an additional bedroom or laundry room.
The choice is yours.
An intimate collection of 11 impressive 3 bedroom homes, distributed over 4 floors.
These impressive homes, set over 4 floors provide 3 bedrooms, 2.5 bathrooms, an ample basement area, private parking, garden, solarium and multiple terraces.
The blend of sleek design with the surrounding vibrant landscape offers a unique living sensation, which is enjoyable from every floor.
Each property boasts a bijou private garden, perfect for kids, pets or even adding your own private pool.
The top floor bedroom features a rooftop viewing lounge and solarium. The ideal spot to take in the spectacular sunrises and sunsets.
The double height living room extends out onto the private terrace and garden, perfect for alfresco dining and enjoying the serene coastal environment.
The fully fitted designer kitchen blends seamlessly into the elegant interior.
Leading you through the property is a sleek floating staircase, designed to create a sense of airy openness, accented with contemporary industrial elements.
The addition of the basement floor provides a versatile area which could be used as a playroom, bodega, cinema room, office, gym, an additional bedroom or laundry room.
The choice is yours.















