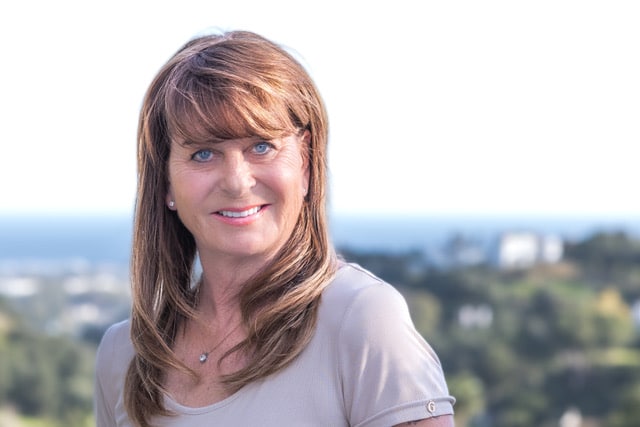 €2,000,000
€2,000,000
Beschrijving
 This villa is a new build turnkey villa project situated on a cul de sac in Urb. Buenas Noches (Upper zone) approx. 400 m2 to the beach, with access via a pedestrian bridge, about 15 min. walking distance. The plot size is 692 m2 and boasts panoramic views over the mediterranean sea, with views of the City of Estepona, The mountain of La Concha of Marbella and Sierra Bermeja Mountain of Estepona. You can see the waves crashing on the shore from the property. The property will be built on 3 floors plus the usable solarium.
The villa has 4 bedrooms with full on-suite bathrooms, one of them the main master includes a dresser and the rest have built-in wardrobes. Every bedroom has direct terrace access. A double bedroom will be on the ground floor together with an office convertible into a 5th single bedroom if necessary. The basement has over 180 m2 which includes a double parking garage, a cinema/entertainment room, a wine cellar, a storage room, a machine room and a gardeners room for tools and products for the swimming pool maintenance.
The infinity swimming pool will have an embedded chill out lounge area, which could be converted into a jacuzzi.
The solarium will include a chill out lounge area with a fireburner (ethanol), a glassed gym with fitness machines, a bbq/dining area and a private jacuzzi.
The property will have a lift to all floors with panoramic views, situated on the exterior facade of the villa.
The villa will be built to the highest standards with aerotermia and air recirculation to reduce electricity consumption with optional solar panels if necessary.
The property also has a carport for 2 cars at the side of the entrance door with a water feature with additional street parking for guests.
This villa is a new build turnkey villa project situated on a cul de sac in Urb. Buenas Noches (Upper zone) approx. 400 m2 to the beach, with access via a pedestrian bridge, about 15 min. walking distance. The plot size is 692 m2 and boasts panoramic views over the mediterranean sea, with views of the City of Estepona, The mountain of La Concha of Marbella and Sierra Bermeja Mountain of Estepona. You can see the waves crashing on the shore from the property. The property will be built on 3 floors plus the usable solarium.
The villa has 4 bedrooms with full on-suite bathrooms, one of them the main master includes a dresser and the rest have built-in wardrobes. Every bedroom has direct terrace access. A double bedroom will be on the ground floor together with an office convertible into a 5th single bedroom if necessary. The basement has over 180 m2 which includes a double parking garage, a cinema/entertainment room, a wine cellar, a storage room, a machine room and a gardeners room for tools and products for the swimming pool maintenance.
The infinity swimming pool will have an embedded chill out lounge area, which could be converted into a jacuzzi.
The solarium will include a chill out lounge area with a fireburner (ethanol), a glassed gym with fitness machines, a bbq/dining area and a private jacuzzi.
The property will have a lift to all floors with panoramic views, situated on the exterior facade of the villa.
The villa will be built to the highest standards with aerotermia and air recirculation to reduce electricity consumption with optional solar panels if necessary.
The property also has a carport for 2 cars at the side of the entrance door with a water feature with additional street parking for guests.








