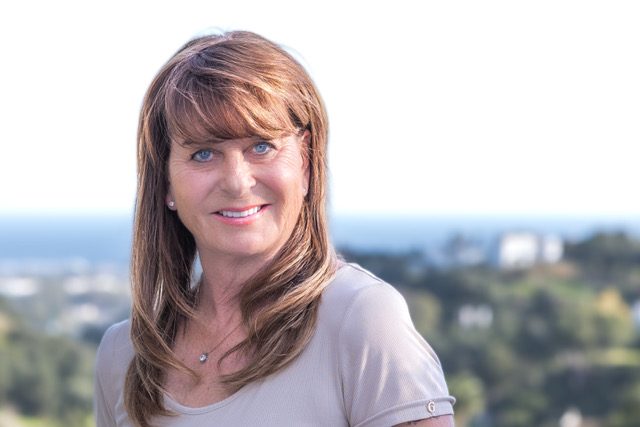Beschrijving
This spacious 5 bedrooms villa with amazing sea views is located in Nagüeles, strategically positioned on the hillside leading to Sierra Blanca. Top-tier schools, exceptional restaurants, the Golden Mile, and the beach are just minutes away, with Gibraltar visible from the windows thanks to the villa’s southward orientation. This also ensures sunlight all day long, alongside stunning sea views. The layout is perfect for entertaining without losing privacy. A grand entrance door opens into a spacious hallway, which serves as a central point to the different areas of the home. To the right, a large guest toilet; straight ahead, the vast living room, warmed by an ethanol fireplace, well-distributed with a sitting area, a delicately separated dining area, and an open-plan kitchen with a central island and Gaggenau appliances. The entire space is framed by floor-to-ceiling windows that open to a generous terrace, featuring an outdoor kitchen, barbecue, lounge area, and stairs leading to the pool, surrounded by a solarium and a meticulously landscaped garden. Avocados, lemon trees, and mangoes thrive here, all with a sea view. A laundry room beside the kitchen adds convenience. Back in the hallway, to the left, a door leads to a bright corridor that leads to three bedrooms (one en suite with a shower, bathtub, and walk-in closet) and a full bathroom. All rooms offer views of the park, pool, and sea. A staircase (or elevator) leads up to the top floor, dedicated entirely to the master bedroom, with two independent bathrooms connected by a spacious walk-in closet with glass doors. The bed and sitting area face the Mediterranean, as does the private terrace with glass railings. Below the pool, a private apartment features a bedroom, bathroom, and kitchen, ideal for staff or guests. Additional amenities include a covered garage for one car (plus space for three more in the porch area, all within the gated perimeter) and a third separate space with independent access, featuring a wine cellar, gym, and bathroom.
Extra's
Overdekt terras
Tillen
Privé terras
Ensuite badkamer
Dubbele beglazing
Inbouwkasten
Zonnebank
Sportschool
Houten vloeren
Personeel accommodatie
Zonoriëntatie
zuiden
Klimaatbeheersing
Airconditioning
Open haard
Uitzicht
Zeezicht
Uitzicht op de tuin
Zwembad Bekeken
Ligging
Dichtbij golfbaan
Urbanisatie
Dichtbij stad
Dichtbij scholen
Huidige Staat
Uitstekende conditie
Zwembad
privézwembad
Keuken
Volledig ingerichte keuken
Keuken-Lounge
Tuin
privé tuin
Parkeergelegenheid
privé parkeerplaats
Voorzieningen
Elektriciteit
Drinkwater
Categorie
Bestaande bouw
Gemeenschapskosten: €0 / maandelijks
Afvalverwerkingskosten: €278 / jaarlijks
Onroerendgoedbelasting (IBI): €2,040 / annually

Extra's
Overdekt terras
Tillen
Privé terras
Ensuite badkamer
Dubbele beglazing
Inbouwkasten
Zonnebank
Sportschool
Houten vloeren
Personeel accommodatie
Zonoriëntatie
zuiden
Klimaatbeheersing
Airconditioning
Open haard
Uitzicht
Zeezicht
Uitzicht op de tuin
Zwembad Bekeken
Ligging
Dichtbij golfbaan
Urbanisatie
Dichtbij stad
Dichtbij scholen
Huidige Staat
Uitstekende conditie
Zwembad
privézwembad
Keuken
Volledig ingerichte keuken
Keuken-Lounge
Tuin
privé tuin
Parkeergelegenheid
privé parkeerplaats
Voorzieningen
Elektriciteit
Drinkwater
Categorie
Bestaande bouw
Gemeenschapskosten: €0 / maandelijks
Afvalverwerkingskosten: €278 / jaarlijks
Onroerendgoedbelasting (IBI): €2,040 / annually

Meer informatie aanvragen
































