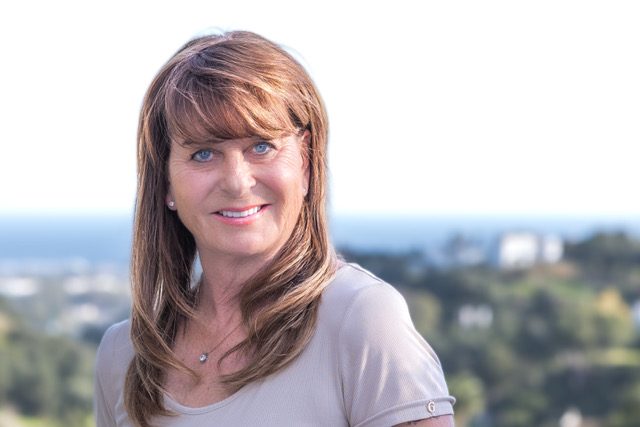
Townhouse for sale in Selwo, Estepona
Beschrijving
Located in the quiet and well-connected lower area of Selwo, in East Estepona, this townhouse offers a perfect combination of comfort and proximity to essential services, the beach, golf courses, shops, and restaurants, making it an excellent choice for both permanent residence and a second home. On the main floor, there is a cozy living room featuring a fireplace, ideal for creating a warm atmosphere during the cooler months, and an integrated dining area. The kitchen is fully equipped and functional. This floor also includes a guest toilet. From the living room, you can access a very private and welcoming terrace, perfect for enjoying outdoor moments. On the first floor, there are three bedrooms, all with built-in wardrobes that optimize storage space. The main bathroom is spacious and designed to offer comfort and functionality. The master bedroom also features two private terraces. In the basement, there is a laundry area and a large garage, which, in addition to accommodating two cars and having direct access to the house, offers various options for customization and adaptation as additional usable space. The house is equipped with individual air conditioning in the living room, marble floors throughout, and double-glazed windows. Meanwhile, the family-friendly and small-scale urbanization boasts gardens and a communal swimming pool surrounded by mature gardens. All of this is in a property that is in excellent condition, ready to move in.
Extra's
Privé terras
Berging
Marmeren vloeren
Dubbele beglazing
Inbouwkasten
Bijkeuken
Kelder
Klimaatbeheersing
Airconditioning
Open haard
Uitzicht
Uitzicht op de tuin
Huidige Staat
Goede conditie
Uitstekende conditie
Zwembad
Gemeenschappelijk zwembad
Keuken
Gedeeltelijk ingerichte keuken
Tuin
privé tuin
Parkeergelegenheid
privé parkeerplaats
Meer dan één
Gemeenschapskosten: €81 / monthly
Afvalverwerkingskosten: €124 / annually
Onroerendgoedbelasting (IBI): €528 / annually

Extra's
Privé terras
Berging
Marmeren vloeren
Dubbele beglazing
Inbouwkasten
Bijkeuken
Kelder
Klimaatbeheersing
Airconditioning
Open haard
Uitzicht
Uitzicht op de tuin
Huidige Staat
Goede conditie
Uitstekende conditie
Zwembad
Gemeenschappelijk zwembad
Keuken
Gedeeltelijk ingerichte keuken
Tuin
privé tuin
Parkeergelegenheid
privé parkeerplaats
Meer dan één
Gemeenschapskosten: €81 / monthly
Afvalverwerkingskosten: €124 / annually
Onroerendgoedbelasting (IBI): €528 / annually

Meer informatie aanvragen
















































