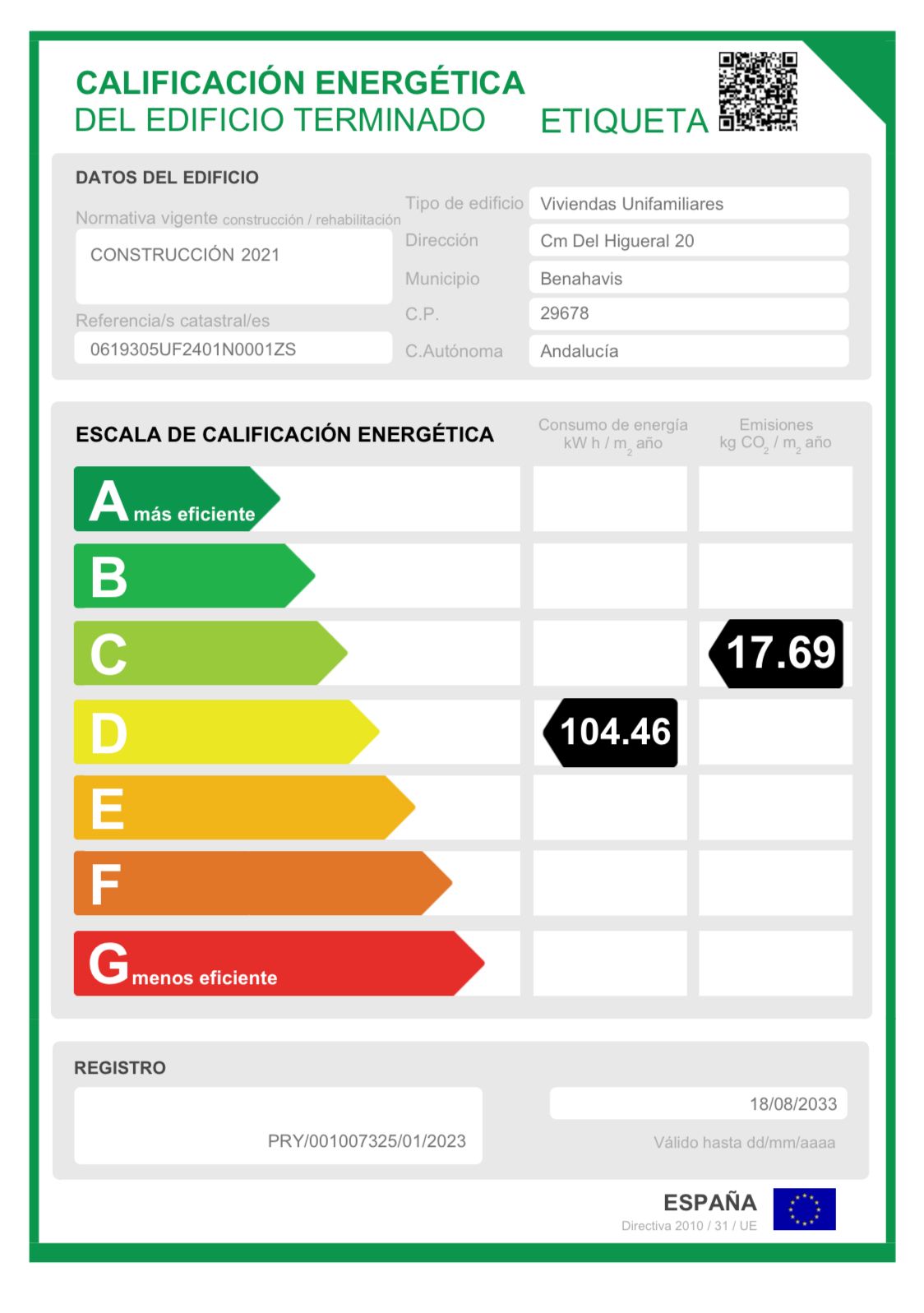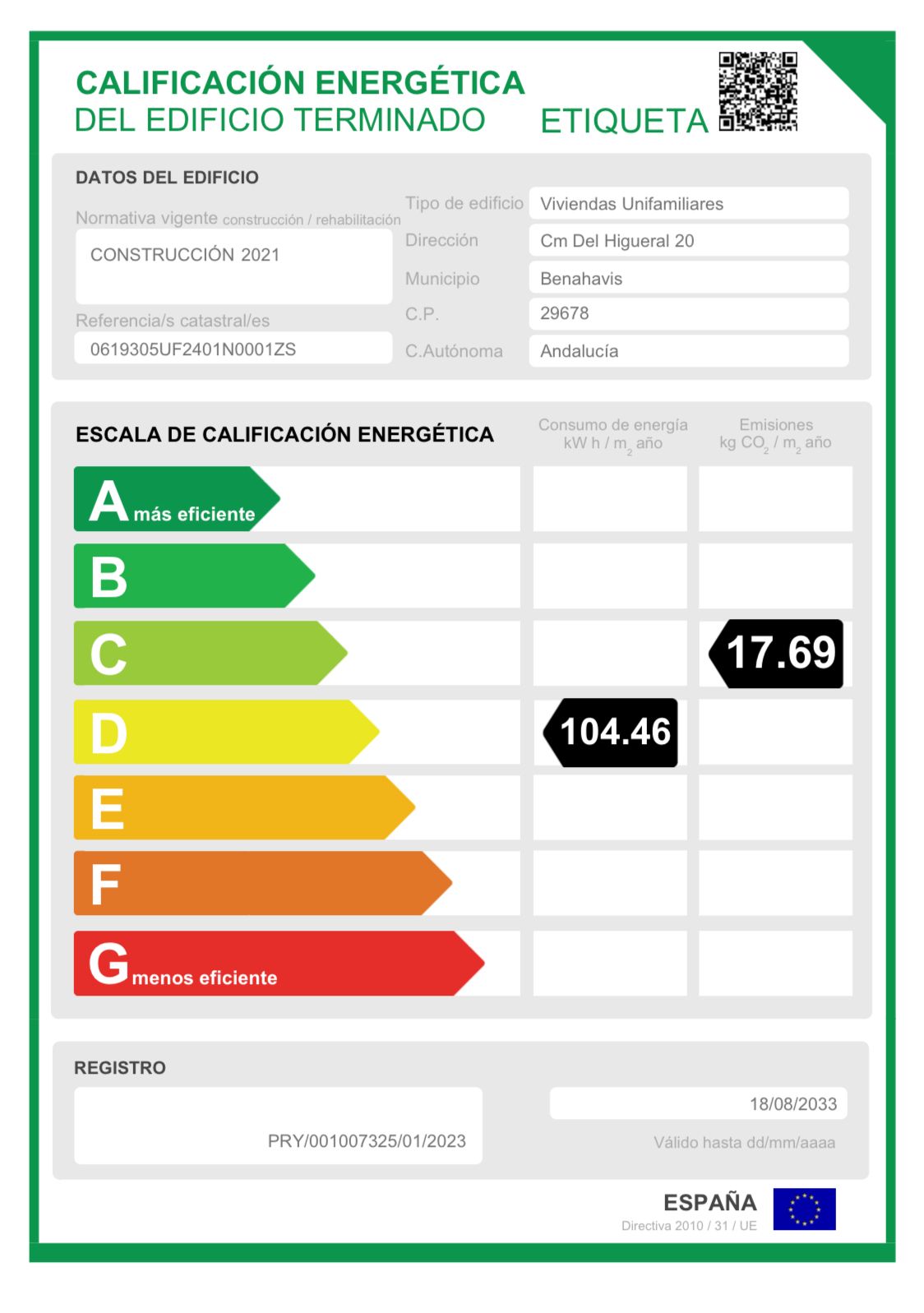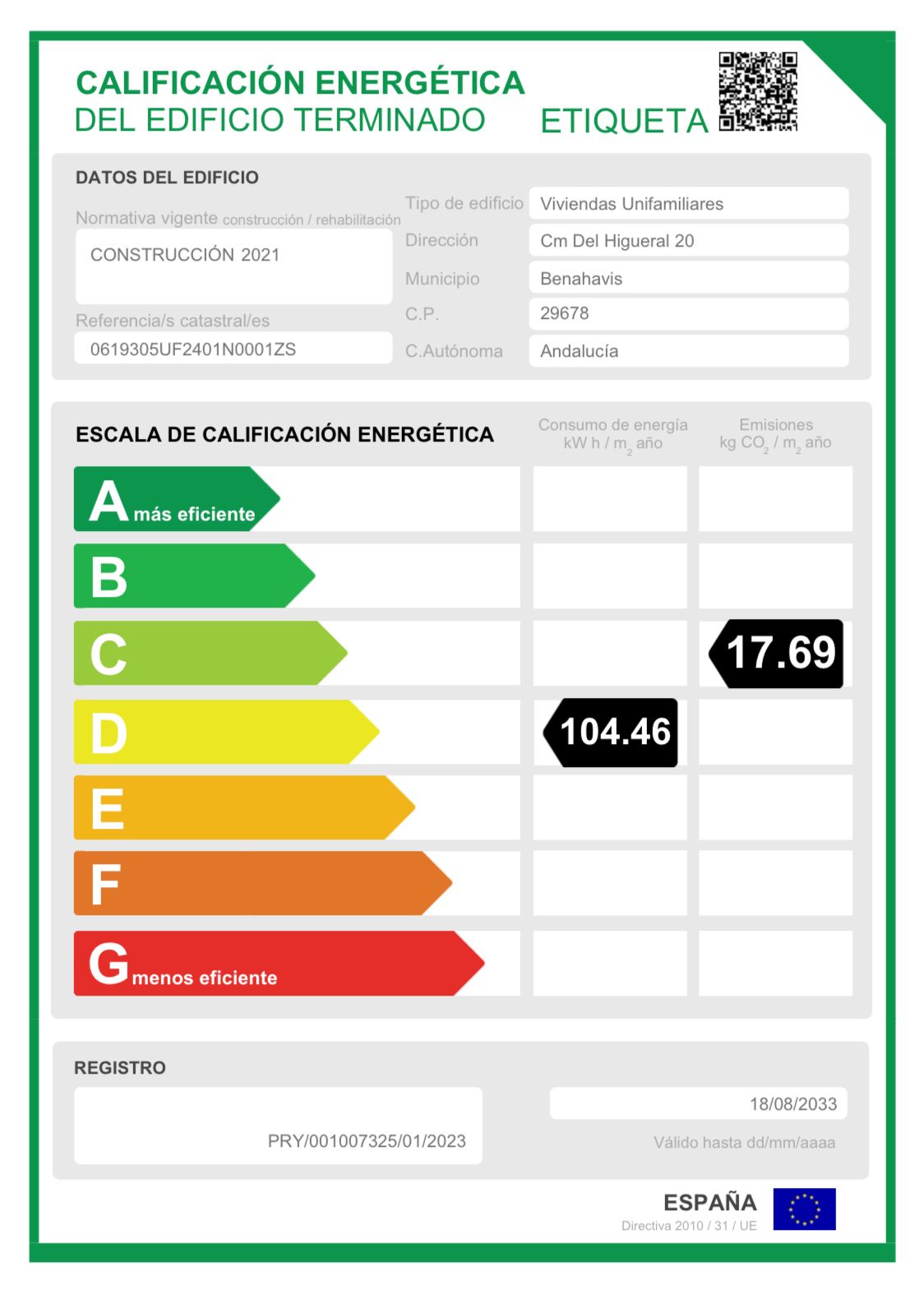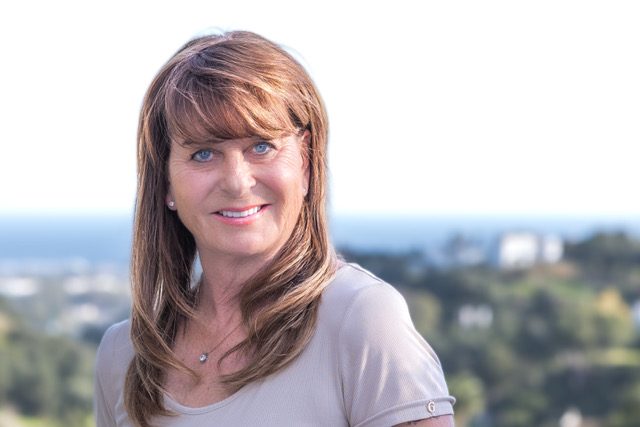 €3,950,000
€3,950,000
Description
 A grand wooden door swings wide open to welcome you into the sanctuary known as True Love, leading you past the impressive hand-sculpted volcanic rock statues of 'Perros Fu' that stand watch over the entrance.
As you step inside, the inviting hallway seems to draw you further, making it hard to leave. An intricately designed wooden door opens to reveal the first of two master bedrooms, showcasing a clever blend of wood and natural stone. The ensuite bathroom features an open layout, complete with a cozy glass-enclosed shower and a beautifully crafted sink opposite. From the bed, you can gaze through the terrace doors that lead to the lush oasis outside, while a side entrance brings you to a stylish walk-in dressing room, illuminated by glass doors and furnished with custom-made pieces.
Another door leads to the serene spa zone, where relaxation awaits. Indulge in a full massage, unwind in a sauna that accommodates eight, or immerse yourself in a unique 1500-year-old bathtub, proudly positioned beneath a skylight, with sunbeams streaming down to highlight its intricately carved granite. The combination of natural materials and modern design features emphasizes the industrial chic theme throughout.
The kitchen is a true chef’s paradise, showcasing an exquisite combination of natural wood and stainless steel. In the center, a bespoke island unit takes the spotlight, providing seating around one circular end while inviting culinary creativity. This space embodies the heart of the home.
Just around the corner from the living room lies the second master bedroom. Characterized by high ceilings, soft LED lighting, and a mix of raw materials, this room exudes a youthful charm with its fifties-inspired decor, creating a warm and inviting atmosphere. An open-plan bathroom features a glass-enclosed walk-in shower and a luxurious Egyptian stone sink unit, encapsulating the home's sophisticated blend of styles.
On the upper floor, a fully equipped gym offers breathtaking views of the surrounding mountains and gardens, as well as the addition of a photon health line for rejuvenation.
The lower level holds even more surprises. The utility room is fully equipped with double sinks, ample cupboard space, and shelves, complemented by a washing machine and dryer. The simple concrete walls rise tall, standing in contrast to the understated ceramic flooring, while a comfortable lounge chair beckons you to unwind in one corner.
Two additional bedrooms extend from the hallway, both subtly illuminated by LED lighting, showcasing a blend of natural concrete and wood highlights, along with open-style bathrooms. Leather furnishings provide a stark yet inviting contrast to the stone and wood, inviting you to relax and recharge. The home also features a cinema room equipped with a bar and guest space.
Concealed behind an end wooden wall is a panic room, fully outfitted to sleep 12 people, complete with a self-sufficient kitchen, dining area, and bathroom. From this secure shelter, you can access security cameras, ensuring connectivity even in the event of a power outage.
As you step outside into the gardens, this enchanting villa reveals its essence through an array of flora and fauna, intertwined with your senses. The hybrid grass, needing just two cuts a year, gently caresses your feet, while a Japanese stone garden imparts a sense of strength. Aviary-shaped olive trees evoke freedom, and a fruit garden yields tomatoes, bananas, avocados, and pomegranates. At the center, an ancient Balinese temple sits gracefully within a fish pond, accessible via a wooden bridge, providing a tranquil retreat under the shade of towering trees.
The infinity pool beckons, its loungers partially submerged at one end, while a serene Buddha statue stands at the opposite end, offering a spiritually attuned presence. Adjacent to the pool lies a guest house, fully equipped with a kitchenette, bathroom, bedroom, and a cozy relaxation area.
On the far side of the property, you’ll find a tribute to the themes of life, rebirth, and spirituality that flow through this home—the magnificent 1000-year-old Algarrobo tree, affectionately referred to as 'Grandfather.' Majestic and regal, he sprouts new life every 80 years, leaving you in awe.
With the villa's unique emblem featured throughout, this property will take your breath away. Immersed in a cocoon of tranquility from the moment you enter, the soothing silence envelops the villa, creating an overwhelming sensation of unity with the universe.
Showcasing top-tier installations, including water tanks, 42 solar panels, a military-grade security system, aerothermics, and a water purification system, this property is a sanctuary that fosters an unspoken cleansing of the mind and an inherent sense of peace.
In simple terms, once you enter, you may find it hard to leave, but this home will undoubtedly become a part of your very essence.
A grand wooden door swings wide open to welcome you into the sanctuary known as True Love, leading you past the impressive hand-sculpted volcanic rock statues of 'Perros Fu' that stand watch over the entrance.
As you step inside, the inviting hallway seems to draw you further, making it hard to leave. An intricately designed wooden door opens to reveal the first of two master bedrooms, showcasing a clever blend of wood and natural stone. The ensuite bathroom features an open layout, complete with a cozy glass-enclosed shower and a beautifully crafted sink opposite. From the bed, you can gaze through the terrace doors that lead to the lush oasis outside, while a side entrance brings you to a stylish walk-in dressing room, illuminated by glass doors and furnished with custom-made pieces.
Another door leads to the serene spa zone, where relaxation awaits. Indulge in a full massage, unwind in a sauna that accommodates eight, or immerse yourself in a unique 1500-year-old bathtub, proudly positioned beneath a skylight, with sunbeams streaming down to highlight its intricately carved granite. The combination of natural materials and modern design features emphasizes the industrial chic theme throughout.
The kitchen is a true chef’s paradise, showcasing an exquisite combination of natural wood and stainless steel. In the center, a bespoke island unit takes the spotlight, providing seating around one circular end while inviting culinary creativity. This space embodies the heart of the home.
Just around the corner from the living room lies the second master bedroom. Characterized by high ceilings, soft LED lighting, and a mix of raw materials, this room exudes a youthful charm with its fifties-inspired decor, creating a warm and inviting atmosphere. An open-plan bathroom features a glass-enclosed walk-in shower and a luxurious Egyptian stone sink unit, encapsulating the home's sophisticated blend of styles.
On the upper floor, a fully equipped gym offers breathtaking views of the surrounding mountains and gardens, as well as the addition of a photon health line for rejuvenation.
The lower level holds even more surprises. The utility room is fully equipped with double sinks, ample cupboard space, and shelves, complemented by a washing machine and dryer. The simple concrete walls rise tall, standing in contrast to the understated ceramic flooring, while a comfortable lounge chair beckons you to unwind in one corner.
Two additional bedrooms extend from the hallway, both subtly illuminated by LED lighting, showcasing a blend of natural concrete and wood highlights, along with open-style bathrooms. Leather furnishings provide a stark yet inviting contrast to the stone and wood, inviting you to relax and recharge. The home also features a cinema room equipped with a bar and guest space.
Concealed behind an end wooden wall is a panic room, fully outfitted to sleep 12 people, complete with a self-sufficient kitchen, dining area, and bathroom. From this secure shelter, you can access security cameras, ensuring connectivity even in the event of a power outage.
As you step outside into the gardens, this enchanting villa reveals its essence through an array of flora and fauna, intertwined with your senses. The hybrid grass, needing just two cuts a year, gently caresses your feet, while a Japanese stone garden imparts a sense of strength. Aviary-shaped olive trees evoke freedom, and a fruit garden yields tomatoes, bananas, avocados, and pomegranates. At the center, an ancient Balinese temple sits gracefully within a fish pond, accessible via a wooden bridge, providing a tranquil retreat under the shade of towering trees.
The infinity pool beckons, its loungers partially submerged at one end, while a serene Buddha statue stands at the opposite end, offering a spiritually attuned presence. Adjacent to the pool lies a guest house, fully equipped with a kitchenette, bathroom, bedroom, and a cozy relaxation area.
On the far side of the property, you’ll find a tribute to the themes of life, rebirth, and spirituality that flow through this home—the magnificent 1000-year-old Algarrobo tree, affectionately referred to as 'Grandfather.' Majestic and regal, he sprouts new life every 80 years, leaving you in awe.
With the villa's unique emblem featured throughout, this property will take your breath away. Immersed in a cocoon of tranquility from the moment you enter, the soothing silence envelops the villa, creating an overwhelming sensation of unity with the universe.
Showcasing top-tier installations, including water tanks, 42 solar panels, a military-grade security system, aerothermics, and a water purification system, this property is a sanctuary that fosters an unspoken cleansing of the mind and an inherent sense of peace.
In simple terms, once you enter, you may find it hard to leave, but this home will undoubtedly become a part of your very essence.













































































