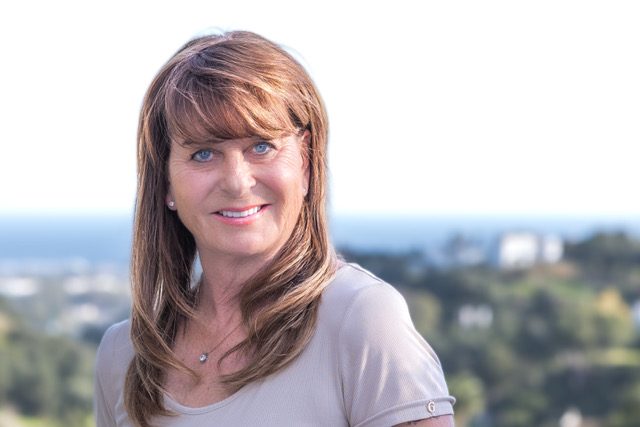 €849,000
€849,000
Description
 This magnificent detached villa combines spaciousness, functionality, and elegance in a peaceful residential setting. Built on a 295 m² plot, it offers a comfortable and bright layout, ideal for enjoying both indoor and outdoor living throughout the year. Recently refurbished with top-quality materials, the property stands out for its modern design and premium finishes..
On the main floor, you will find a large and bright living–dining room with direct access to the terrace and pool area, perfect for family gatherings or moments of relaxation.
The independent kitchen, modern and functional, provides a spacious and well-equipped environment while preserving privacy from the social areas..
On this same level, there is a guest toilet and a full bathroom with access from the exterior, designed to serve the pool area directly.
Next to this exterior-oriented bathroom, the property also features an independent laundry room and a cellar that could easily be converted into a fourth bedroom, offering great versatility.
The first floor houses three bedrooms, all very bright and equipped with built-in wardrobes. They share a full bathroom, carefully designed to provide comfort and style. The master bedroom also enjoys access to a private terrace with open views.
The large garage can accommodate up to four vehicles and offers additional space for storage, a gym, or a workspace.
The various terraces and the private pool provide a wonderful sense of space and wellbeing, completing a home ready to be enjoyed in maximum comfort. Located in El Faro (Mijas), just a short walk from the beach, it offers the perfect combination of residential tranquillity and proximity to the sea.
Key features
• Automatic security shutters
• Centralised air conditioning
• Saltwater pool electrolysis system
• 25,000-litre water tank
• Pre-installation for solar panels
This magnificent detached villa combines spaciousness, functionality, and elegance in a peaceful residential setting. Built on a 295 m² plot, it offers a comfortable and bright layout, ideal for enjoying both indoor and outdoor living throughout the year. Recently refurbished with top-quality materials, the property stands out for its modern design and premium finishes..
On the main floor, you will find a large and bright living–dining room with direct access to the terrace and pool area, perfect for family gatherings or moments of relaxation.
The independent kitchen, modern and functional, provides a spacious and well-equipped environment while preserving privacy from the social areas..
On this same level, there is a guest toilet and a full bathroom with access from the exterior, designed to serve the pool area directly.
Next to this exterior-oriented bathroom, the property also features an independent laundry room and a cellar that could easily be converted into a fourth bedroom, offering great versatility.
The first floor houses three bedrooms, all very bright and equipped with built-in wardrobes. They share a full bathroom, carefully designed to provide comfort and style. The master bedroom also enjoys access to a private terrace with open views.
The large garage can accommodate up to four vehicles and offers additional space for storage, a gym, or a workspace.
The various terraces and the private pool provide a wonderful sense of space and wellbeing, completing a home ready to be enjoyed in maximum comfort. Located in El Faro (Mijas), just a short walk from the beach, it offers the perfect combination of residential tranquillity and proximity to the sea.
Key features
• Automatic security shutters
• Centralised air conditioning
• Saltwater pool electrolysis system
• 25,000-litre water tank
• Pre-installation for solar panels
 €849,000
€849,000

Características
Referencia
R5219326
Precio
€849,000
Ubicación
Mijas Costa
Area
Málaga
Tipo de Propiedad
Villa - Chalet
Dormitorios
3
Baños
3
Parcela
295 m2
Construido
158 m2
Terraza
132 m2






































